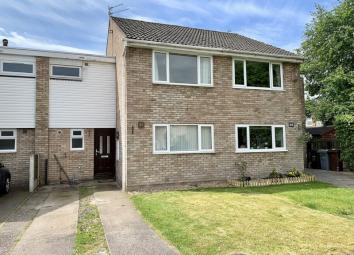Semi-detached house to rent in Congleton CW12, 3 Bedroom
Quick Summary
- Property Type:
- Semi-detached house
- Status:
- To rent
- Price
- £ 183
- Beds:
- 3
- Baths:
- 1
- Recepts:
- 2
- County
- Cheshire
- Town
- Congleton
- Outcode
- CW12
- Location
- Hawthorne Close, Congleton CW12
- Marketed By:
- Timothy A Brown Estate & Letting Agents
- Posted
- 2024-04-13
- CW12 Rating:
- More Info?
- Please contact Timothy A Brown Estate & Letting Agents on 01260 514996 or Request Details
Property Description
Appearances can be deceiving! Don’t judge A book by it’s cover….We love these metaphors. This is A house which offers so much more than first meets the eye!
A modernised 3 bedroom family home with surprisingly large safely enclosed gardens.
Popular west heath area within the catchment of reputable primary and secondary schools.
Hall. Utility. Lounge. Dining/Family room. Kitchen. Three bedrooms (two are large doubles and one a large single). Contemporary bathroom. PVCu double glazing and gas central heating. Gardens and driveway to front. Large rear gardens, with lawns and patio areas.
Situated in the popular residential area of West Heath, walking distance of the shopping precinct offering an array of shops, food outlets, restaurants and supermarket. Within the catchment area of well regarded primary and secondary schools, with local bus routes available to the town centre and neighbouring towns, plus excellent communications are available to both the A34 north and south routes, and main arterial routes to the M6 motorway.
Entrance
PVCu double glazed front door to hall.
Hall
One double panel central heating radiator and 13 amp power point. Stairs to first floor. Timber doors to ground floor rooms.
Lounge (4.27m (14ft 0in) x 3.3m (10ft 10in))
Double glazed patio doors to rear. Feature sandstone effect fire place with inset pebble living flame gas fire. Double panel central heating radiator. 13 Amp power points. BT telephone point (subject to BT approval).
Dining Room (3.3m (10ft 10in) x 2.97m (9ft 9in))
PVCu double glazed window to front aspect. Low voltage lights to ceiling. Single panel central heating radiator. 13 Amp power points. BT telephone point (subject to BT approval).
Kitchen (2.69m (8ft 10in) x 2.51m (8ft 3in))
PVCu double glazed window and door to rear aspect. Fitted with a range of laminate base and eye level units and having a roll edge granite effect laminate surface. Inset stainless steel single drainer sink unit with mixer tap. Tiles to splashbacks. Space for fridge. 13 Amp power points. Single panel central heating radiator. Slot-in gas cooker.
Utility/Cloakroom (1.68m (5ft 6in) x 1.52m (5ft 0in))
Opaque PVCu double glazed window to front aspect. Low level w.C. Plumbing and space for washing machine. 13 Amp power points. Tiled walls. Modern Glow-Worm combination gas central heating boiler.
First Floor
Landing
Access to roof space via pull down ladder. Single panel central heating radiator. Timber doors to all rooms.
Bedroom 1 Rear (4.27m (14ft 0in) x 3.28m (10ft 9in))
PVCu double glazed window to rear aspect. Double panel central heating radiator. 13 Amp power points. Fitted cupboard over stairs.
Bedroom 2 Front (3.3m (10ft 10in) x 2.97m (9ft 9in))
PVCu double glazed window to front aspect. Double panel central heating radiator. Fitted cupboard over stairs. 13 Amp power points.
Bedroom 3 Rear (2.72m (8ft 11in) x 2.44m (8ft 0in))
PVCu double glazed window to rear aspect. Single panel central heating radiator. 13 Amp power points.
Bathroom (6' 7'' x 5' 8'' (2.01m x 1.73m) plus shower enclosure)
Opaque PVCu double glazed window to front. Low voltage lights to ceiling. Modern suite comprising: Low level w.C., pedestal wash hand basin and panelled bath with shower attachment. Separate large shower enclosure with mains fed shower. Chrome heated towel rail/radiator. Fully tiled walls and floor. Extractor fan.
Outside
Front
Lawned garden with concrete drive providing off road parking for two cars.
Rear
The rear garden has a sunny aspect being enclosed by timber fence panels, partly flagged patio leading on to lawn with stepping stone path, two feature stone border areas and hardstanding for shed.
Services
All mains services are connected.
Viewing
Strictly by appointment through the sole managing and letting agent timothy A brown.
Property Location
Marketed by Timothy A Brown Estate & Letting Agents
Disclaimer Property descriptions and related information displayed on this page are marketing materials provided by Timothy A Brown Estate & Letting Agents. estateagents365.uk does not warrant or accept any responsibility for the accuracy or completeness of the property descriptions or related information provided here and they do not constitute property particulars. Please contact Timothy A Brown Estate & Letting Agents for full details and further information.

