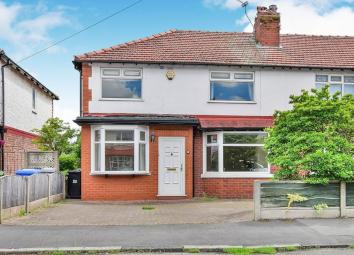Semi-detached house to rent in Altrincham WA15, 4 Bedroom
Quick Summary
- Property Type:
- Semi-detached house
- Status:
- To rent
- Price
- £ 265
- Beds:
- 4
- Baths:
- 1
- Recepts:
- 2
- County
- Greater Manchester
- Town
- Altrincham
- Outcode
- WA15
- Location
- Ashleigh Road, Timperley, Altrincham WA15
- Marketed By:
- Reeds Rains - Sale
- Posted
- 2024-04-09
- WA15 Rating:
- More Info?
- Please contact Reeds Rains - Sale on 0161 937 6730 or Request Details
Property Description
*zerodeposit guarantee available* Introducing this newly refurbished and well appointed four / five bedroom semi-detached property, ideally situated in popular school catchments around the Park Road area. Offering potential for a fifth bedroom to the ground floor, a contemporary kitchen with dining space, separate utility space and ample outside patio, the property ticks everything on your wish list. Call Reeds Rains today to book your viewing. EPC grade D
Directions
From the Sale office, proceed along Ashfield Road turning left onto Chester Road. Proceed ahead onto Washway Road. At the junction with Manchester Road, turn left onto Park Road. Travel across the bridge and take the second left onto Riddings Road. After some distance, turn right onto Crofton Avenue and continue onto Ashleigh Road where the property can be found on the left hand side.
Entrance Hall
Access from the front door to the living room and additional reception room. Staircase rising to first floor.
Living Room (3.61m x 4.60m)
Generous reception room with bay window to the front elevation, providing access to the kitchen / dining room. Log burning stove.
Kitchen / Dining Room (3.81m x 5.31m)
Range of newly installed base and eye level units with complimentary work surface over. Low level two door electric oven with gas hob over and feature extractor fan above. Stainless steel two bowl sink with drainer and mixer tap. Integral dishwasher. Space for dining table. Access to the rear garden.
Reception Room (2.01m x 3.61m)
Additional reception room / bedroom five to the front elevation with bay window.
Utility Room (1.4m x 1.5m)
Utility room at the back of the kitchen. Free-standing washing machine and dryer. Access to W/C.
Downstairs WC
Two piece white suite with low level W/C and pedestal wash hand basin.
Landing
Access to four bedrooms and bathroom.
Master Bedroom (3.40m x 3.61m)
Double bedroom at the front of the property. Fitted wardrobes and integral cupboard.
Bedroom 2 (2.69m x 3.20m)
Bedroom at the rear of the property.
Bedroom 3 (2.11m x 3.20m)
Bedroom at the front elevation with integral wardrobes.
Bedroom 4 (2.11m x 2.31m)
Bedroom at rear of the property with integral wardrobes.
Bathroom (2.21m x 2.31m)
Three piece white bathroom suite inclusive of corner bathtub with shower above, low level W/C, wash hand basin with storage below. Heated towel rail.
Gardens
Driveway to the front of the property. Large patio garden at the rear with attractive pergola area.
/8
Property Location
Marketed by Reeds Rains - Sale
Disclaimer Property descriptions and related information displayed on this page are marketing materials provided by Reeds Rains - Sale. estateagents365.uk does not warrant or accept any responsibility for the accuracy or completeness of the property descriptions or related information provided here and they do not constitute property particulars. Please contact Reeds Rains - Sale for full details and further information.


