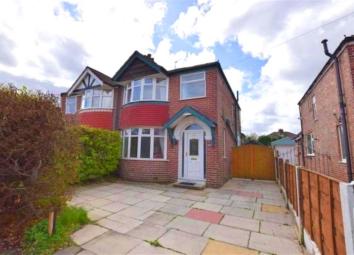Semi-detached house to rent in Altrincham WA15, 3 Bedroom
Quick Summary
- Property Type:
- Semi-detached house
- Status:
- To rent
- Price
- £ 230
- Beds:
- 3
- Baths:
- 1
- Recepts:
- 2
- County
- Greater Manchester
- Town
- Altrincham
- Outcode
- WA15
- Location
- Burton Avenue, Timperley, Altrincham WA15
- Marketed By:
- Reeds Rains - Sale
- Posted
- 2024-04-28
- WA15 Rating:
- More Info?
- Please contact Reeds Rains - Sale on 0161 937 6730 or Request Details
Property Description
*zerodeposit guarantee available* Reeds Rains present a very attractive recently refurbished three bedroom semi-detached residence, located within walking distance of popular schools, the Metrolink, and the ever-popular Timperley village. The property offers a wealth of living space, with a reception room to the front elevation, opening to the rear receiption room and a conservatory to the rear. There is a well-proportioned kitchen with modern appliances. To the first floor are three excellent bedrooms plus a family bathroom. Attractive gardens with a driveway from the front of the property leading to a detached garage. This house could become your new home today - call Reeds Rains today to book your viewing. EPC grade D
Directions
From the Sale branch, proceed along Ashfield Road and turn left onto Cross Street. Continue ahead onto Washway Road. At the junction with Manchester Road, turn left onto Park Road. After crossing the bridge, turn left onto Riddings Road. Take the third right onto Burton Road.
Hallway (4.37m x 1.65m)
Wood laminate flooring and double glazed window to the side. Radiator. Worcester gas fired boiler.
Living Room (3.99m x 3.30m)
Excellent main living room opening through into the rear Dining area. Having double glazed window to the front bay and radiator. Wall light points. TV point.
Dining Room (5.72m x 3.00m)
Good sized dining area with radiator, timber fire place with electric fire and double glazed doors to conservatory.
Kitchen (4.98m x 1.88m)
Very good sized kitchen having windows to both the side elevation and rear making it a lovely bright room. Run of units with both wall and floor cupboards. Work tops over the base units and tiled backs. Single drainer stainless steel sink top, plumbed in washing machine, separate fridge separate freezer and free standing electric cooker.Double glazed door out to the side.
Conservatory (2.41m x 2.74m)
Good sized conservatory being fully double glazed with french door out to the gardens. Tiled flooring and electric panel radiator.
Landing
Master Bedroom (4.22m x 3.30m)
Located to the front elevation with double glazed window.Radiator. Full run of wardrobes.
Bedroom 2 (2.62m x 3.53m)
With double glazed window over looking the attractive rear gardens. Radiator and built in wardrobes.
Bedroom 3 (2.67m x 1.96m)
Located to the rear with double glazed window, radiator, built in wardrobes and a built in bed.
Bathroom (2.11m x 1.63m)
Panelled bath, pedestal wash hand basin, low level w.C. Extractor fan and fully tiled. Double glazed window, radiator.
External
Garage
Gardens
/8
Property Location
Marketed by Reeds Rains - Sale
Disclaimer Property descriptions and related information displayed on this page are marketing materials provided by Reeds Rains - Sale. estateagents365.uk does not warrant or accept any responsibility for the accuracy or completeness of the property descriptions or related information provided here and they do not constitute property particulars. Please contact Reeds Rains - Sale for full details and further information.

