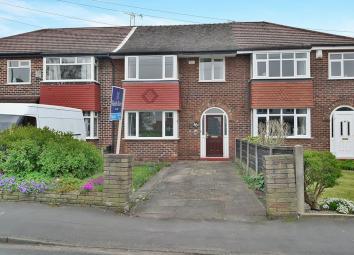Semi-detached house to rent in Altrincham WA15, 3 Bedroom
Quick Summary
- Property Type:
- Semi-detached house
- Status:
- To rent
- Price
- £ 207
- Beds:
- 3
- Baths:
- 1
- Recepts:
- 2
- County
- Greater Manchester
- Town
- Altrincham
- Outcode
- WA15
- Location
- Heyes Lane, Timperley, Altrincham WA15
- Marketed By:
- Reeds Rains - Sale
- Posted
- 2024-04-10
- WA15 Rating:
- More Info?
- Please contact Reeds Rains - Sale on 0161 937 6730 or Request Details
Property Description
An admirable three bedroom mid terrace property which has recently undergone some refurbishment and is available to rent now!. The property features newly fitted carpets throughout the ground and first floor and is fully re-decorated throughout. Situated in a popular area of Timperely located within close proximity to highly rated schools makes this property an even more attractive property to rent. The property features to the ground floor entrance hallway, a spacious bay fronted living room, separate dining room with garden views and a kitchen. The first floor provides three well proportioned bedrooms and a shower room W/C. Externally the property offers a driveway providing off road parking to the front. A lovely and well presented rear garden features an array of pants trees and borders, a patio area and a wooden shed for storage.
Directions
From the Sale office, proceed along Ashfield Road and turn left onto Cross Street. Continue ahead onto Washway Road. At the lights at the junction of Manchester Road, turn left onto Park Road. Continue along Park Road and then turn left onto Heyes Lane. The property is located on the left hand side of the road.
Entrance Hall
Upvc front door to the entrance hallway, under stairs storage cupboard.
Living Room
A spacious and bright living room features a double glazed UPVC window to the front elevation, two wall lights and a radiator.
Dining Room
A separate dining room benefits from garden views and features a double glazed UPVC window to the rear elevation, modern electric fire, and a radiator.
Kitchen
The kitchen is fitted with a range of base and wall units with a complimentary work surface over, stainless steel sink with drainer unit and mixer tap, cooker, space for fridge/freezer, space for washing machine, double glazed UPVC window to the rear elevation and a door providing access to the rear.
First Floor Landing
Master Bedroom
A great size double bedroom features a double glazed UPVC bay window to the front elevation and a radiator.
Bedroom 2
A second double bedroom features a double glazed UPVC window to the rear elevation and a radiator.
Bedroom 3
The third bedroom provides a double glazed UPVC window to the front elevation and a radiator.
Shower Room / WC
The shower room comprises of a shower cubicle with shower, low level W/C, pedestal wash hand basin, part tiled walls and a double glazed UPVC opaque window to the rear elevation.
External
The property sits in a great location and within walking distance to a number of various local amenities. It is located a short distance from Timperley Village and is close to all Manchester City Centre travel links.
/8
Property Location
Marketed by Reeds Rains - Sale
Disclaimer Property descriptions and related information displayed on this page are marketing materials provided by Reeds Rains - Sale. estateagents365.uk does not warrant or accept any responsibility for the accuracy or completeness of the property descriptions or related information provided here and they do not constitute property particulars. Please contact Reeds Rains - Sale for full details and further information.


