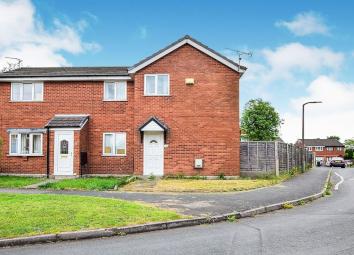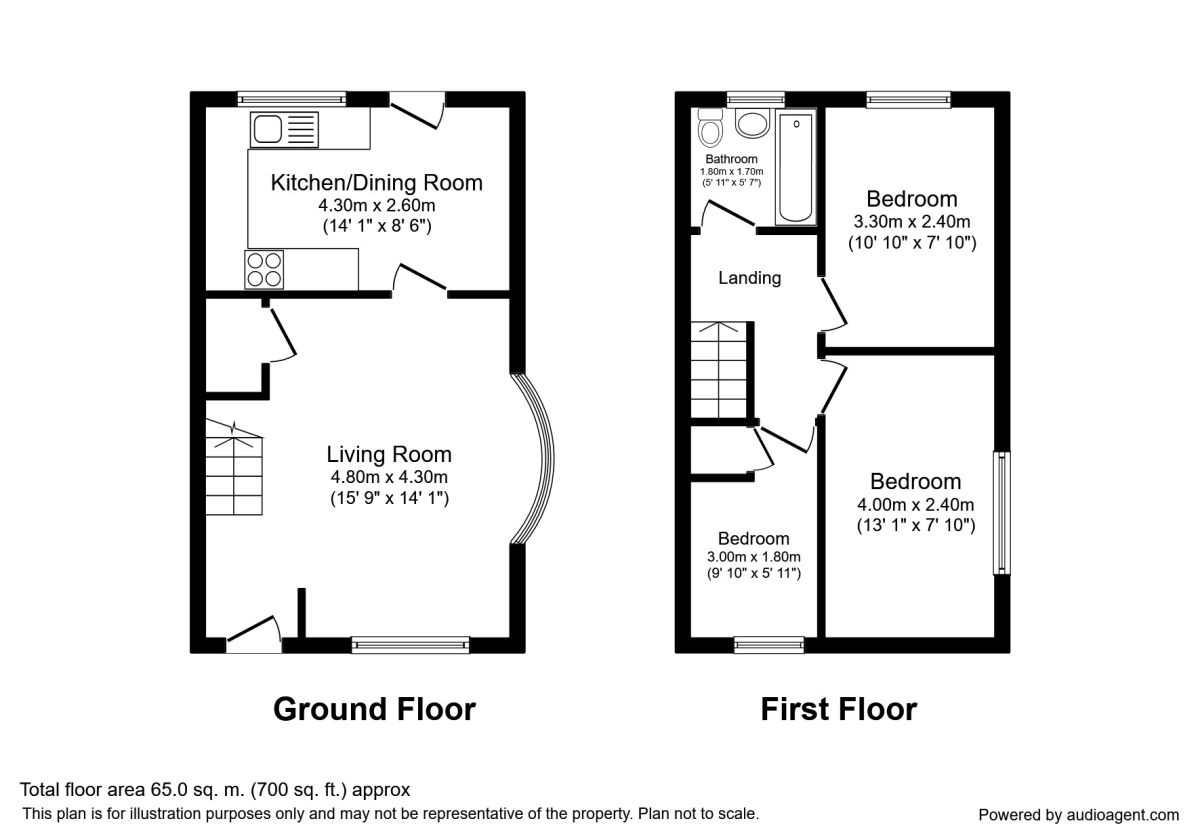Semi-detached house to rent in Altrincham WA14, 3 Bedroom
Quick Summary
- Property Type:
- Semi-detached house
- Status:
- To rent
- Price
- £ 173
- Beds:
- 3
- County
- Greater Manchester
- Town
- Altrincham
- Outcode
- WA14
- Location
- Sheldrake Road, Broadheath, Altrincham WA14
- Marketed By:
- Reeds Rains - Sale
- Posted
- 2024-04-15
- WA14 Rating:
- More Info?
- Please contact Reeds Rains - Sale on 0161 937 6730 or Request Details
Property Description
*zero deposit guarantee available*
An excellent opportunity has arisen for some one to rent a family home close to all local amenities and within easy access of Altrincham town centre and transport links.
A spacious three bedroom unfurnished property situated in a popular location. Corner positioned with good sized garden to the side and rear aspects. Generous off road parking to the rear.
The property comprises internally of and open plan lounge, fitted dining kitchen with white goods. To the first floor are two double bedrooms and single bedroom a family bathroom with three piece suite. Upvc double glazed and gas central heating is provided throughout the property. Viewing strongly advised please call on .
EPC grade D
Living Room (4.29m x 4.80m)
Upvc Entrance door. Upvc cross leaded bay window to the side asp[ect. Feature fire surround with coal effect living gas flame fire. Useful storage cupboard. Radiator.
Kitchen / Breakfast Room (2.59m x 4.29m)
Fitted with base and eye level units. Contrasting rolled top work surfaces with tiled splash backs. Washing machine, dishwasher, fridge/freezer. Free standing electric oven. Stainless steel single drainer sink with chrome fittings. Ample room for dining table and chairs. Glow Worm boiler housed in the kitchen. Upvc door providing access to the rear and side garden.
Landing
Master Bedroom (2.39m x 3.99m)
Upvc cross leaded window to the side aspect. Gas central heating radiator.
Bedroom 2 (2.39m x 3.30m)
Another room double in size. Upvc cross leaded window to the rear aspect. Gas central heating radiator.
Bedroom 3 (3m (max) x 1.8m)
Upvc cross leaded window to the front aspect. Gas central heating radiator. Use deep storage cupboard.
Bathroom (1.7m x 1.8m)
Family bathroom comprising, a white three piece with with wash hand basin, low level wc and paneled bath. Triton electric shower over the bath. Fully tiled walls and floor. Upvc tilt and turn window with opaqued glass inlay to the rear aspect.
Garden
Small grassed area to the front. Gated access to the side and rear aspects providing a patio and lawned area also off road parking.
/8
Property Location
Marketed by Reeds Rains - Sale
Disclaimer Property descriptions and related information displayed on this page are marketing materials provided by Reeds Rains - Sale. estateagents365.uk does not warrant or accept any responsibility for the accuracy or completeness of the property descriptions or related information provided here and they do not constitute property particulars. Please contact Reeds Rains - Sale for full details and further information.


