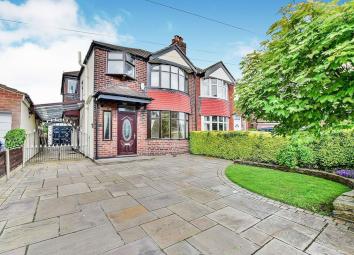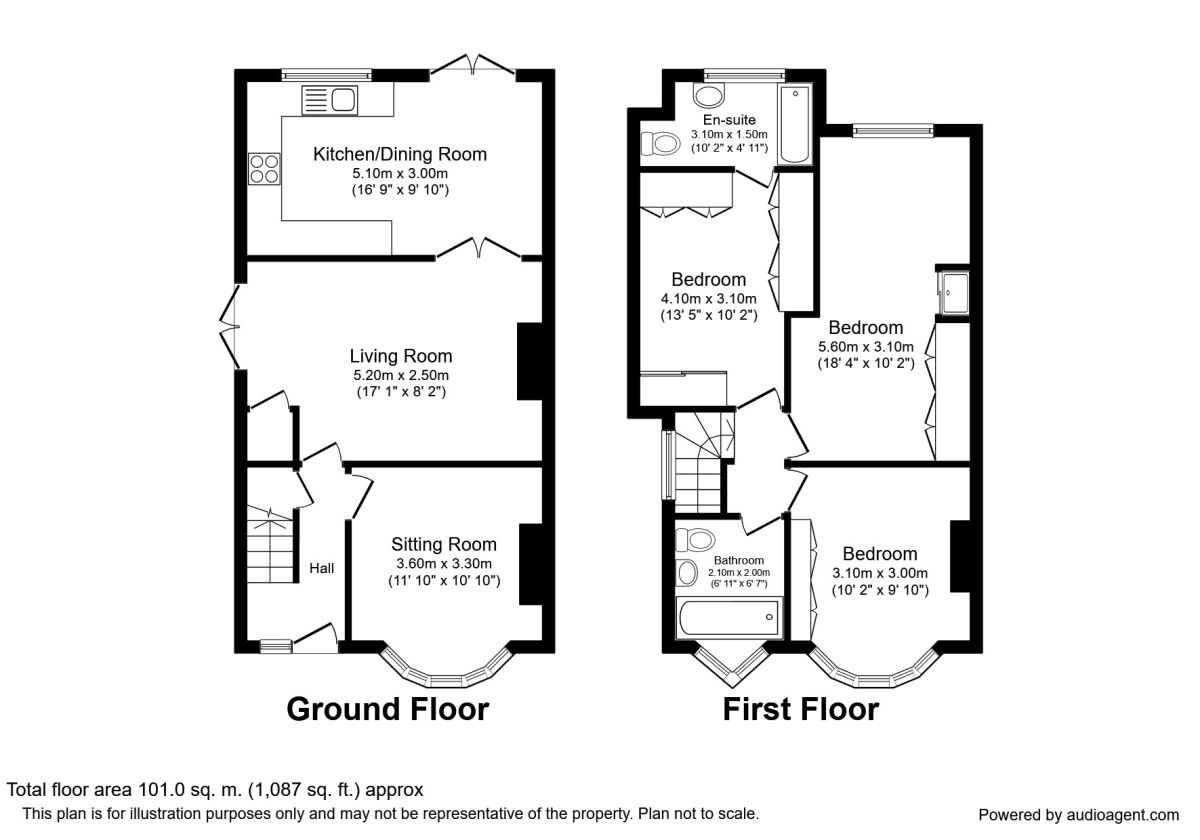Semi-detached house to rent in Altrincham WA15, 3 Bedroom
Quick Summary
- Property Type:
- Semi-detached house
- Status:
- To rent
- Price
- £ 335
- Beds:
- 3
- Baths:
- 1
- Recepts:
- 2
- County
- Greater Manchester
- Town
- Altrincham
- Outcode
- WA15
- Location
- Bloomsbury Lane, Timperley, Altrincham WA15
- Marketed By:
- Reeds Rains - Sale
- Posted
- 2024-04-27
- WA15 Rating:
- More Info?
- Please contact Reeds Rains - Sale on 0161 937 6730 or Request Details
Property Description
*zerodeposit guarantee available*
Location! Location! Location! A magnificent three bedroom extended semi detached property, located within close proximity to Timperley and Altrincham Town Centre and local tram/train stops. The property offers a fantastic size family home that must be viewed internally to appreciate the size of accommodation. The property comprises of to the ground floor entrance hallway, bay fronted living room, second reception room and a stylish modern kitchen/dining room with double glazed french doors leading to the rear garden. The first floor features a double bedroom, a second double bedroom with fitted wardrobes and access to an en-suite bathroom and a further large double bedroom with a free standing shower cubicle. A modern bathroom comprises of a white three piece suite. Externally a presentable driveway provides off road parking for several vehicles leading to a detached rear garage. The rear garden has been suitably designed for low maintenance and features a large stone patio area for outside dining leading to a natural lawned area. EPC grade D
,
Directions
From the Sale office proceed onto Northenden Road, turn right onto Hope Road, continue straight onto Brooklands Road, at the roundabout, take the 4th exit onto Stockport Road, Turn right onto Bloomsbury Lane.
Entrance Hallway
Door leading to the entrance hallway, wooden flooring, radiator, stairs to first floor.
Sitting Room (3.30m x 3.61m)
A double glazed UPVC bay fronted living room features a living flame gas fire set upon a heath and surround, radiator and wooden flooring.
Lounge (2.49m x 5.21m)
A spacious second reception room features a living flame gas fire set upon a heart and a modern fire place, wooden flooring, built in storage cupboard, double glazed window overlooking side aspect, french doors leading to dining kitchen.
Dining Kitchen (3.00m x 5.11m)
A stylish modern kitchen really completes this home offering great space for any family to entertain their guests. The kitchen is fitted with a range of base and wall units with a complimentary work surface over, stainless steel sink with drainer unit and mixer tap, range cooker with stainless steel extractor hood above, washing machine, integrated dishwasher, integrated fridge/freezer, double glazed UPVC window to the rear elevation, double glazed UPVC french doors leading to the rear garden.
Landing
Bedroom 1 (3.0m x 3.1m)
A double glazed UPVC window to the front elevation, built in modern wardrobes and a radiator.
Bedroom 2 (2.67m x 5.64m)
A great size double bedroom features built in wardrobes and bedside drawers and access to an en suite bathroom.
En-Suite Shower Room (1.73m x 2.18m)
A modern en-suite bathroom comprises of a panel bath with shower above, wash hand basin and W/C incorporated into a bathroom storage unit, recess ceiling down lighting and a double glazed UPVC window to the rear elevation.
Bedroom 3 (3.12m x 3.71m)
A fantastic size double bedroom features built in wardrobes, a shower cubicle and shower, radiator and a double glazed UPVC window to the rear elevation.
Family Bathroom
A family bathroom suite comprising of a low level WC, wash basin, pea-shaped paneled bath with shower over, wash hand basin incorporated into a storage cupboard, tiled flooring, fully tied walls, recess ceiling down lighting and a double glazed UPVC bay window to the front elevation.
External
To the front of the property there is a gated driveway providing ample parking and to the rear is an enclosed garden with patio area.
Garage (2.54m x 3.73m)
A converted garage is used as an office with electric and internet access, along with small kitchen/utility area.
/8
Property Location
Marketed by Reeds Rains - Sale
Disclaimer Property descriptions and related information displayed on this page are marketing materials provided by Reeds Rains - Sale. estateagents365.uk does not warrant or accept any responsibility for the accuracy or completeness of the property descriptions or related information provided here and they do not constitute property particulars. Please contact Reeds Rains - Sale for full details and further information.


