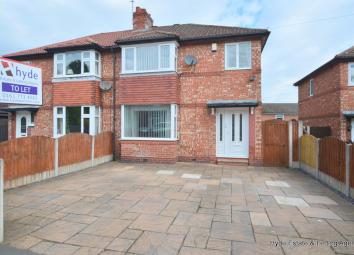Semi-detached house to rent in Altrincham WA14, 3 Bedroom
Quick Summary
- Property Type:
- Semi-detached house
- Status:
- To rent
- Price
- £ 265
- Beds:
- 3
- Baths:
- 1
- Recepts:
- 2
- County
- Greater Manchester
- Town
- Altrincham
- Outcode
- WA14
- Location
- Stokoe Avenue, Altrincham WA14
- Marketed By:
- Hyde & Partners
- Posted
- 2024-04-11
- WA14 Rating:
- More Info?
- Please contact Hyde & Partners on 0161 937 6714 or Request Details
Property Description
Hyde Estates are delighted to offer this well presented three bedroomed, semi detached family home in this sought after area. Ideally located to schools and the town centre. Briefly comprises; two receptions, kitchen, guest WC and garden.
Hyde Estates are delighted to offer this well presented three bedroomed, semi detached family home in the sought after area of Altrincham. Only a short walk to schools and shops with the town centre a short drive away. The accommodation comprises of; entrance hall, lounge with bay window, guest WC, under stair storage, conservatory separated in to two rooms both with garden access, one side is a dining area with the other used a second lounge. The fitted kitchen features a range of wall and base mounted cupboards with contrasting working surfaces and Integral appliances to include; gas hob/oven/grill/extraction. There is plumbing for a washing machine and space for a freestanding fridge freezer. To the first floor is a three piece family bathroom suite with over bath shower and tiled splashbacks, the landing area provides access to all rooms including a large storage cupboard, two double bedrooms and a single bedroom. The master bedroom features a bay window. Externally there is a paved drive with parking for two cars and side access to the rear garden via a timber side gate. The rear low maintenance garden is fully flagged and surrounded with beautiful elevated planting boarders and a storage shed. The property is offered unfurnished with gas central heating and benefits both uPVC double glazed windows and doors.
Accommodation;
Lounge; 16`6"x14`1"
Kitchen; 13`x 8`11”
Conservatory left; 12`2”x 9`2”
Conservatory right; 12`2”x 9`3”
Bedroom 1; 14`2"x 10`2"
Bedroom 2: 13`3”x 8`11”
Bedroom 3: 9`5”x 8`10"
Bathroom: 6’3"x 5`8"
Property Location
Marketed by Hyde & Partners
Disclaimer Property descriptions and related information displayed on this page are marketing materials provided by Hyde & Partners. estateagents365.uk does not warrant or accept any responsibility for the accuracy or completeness of the property descriptions or related information provided here and they do not constitute property particulars. Please contact Hyde & Partners for full details and further information.

