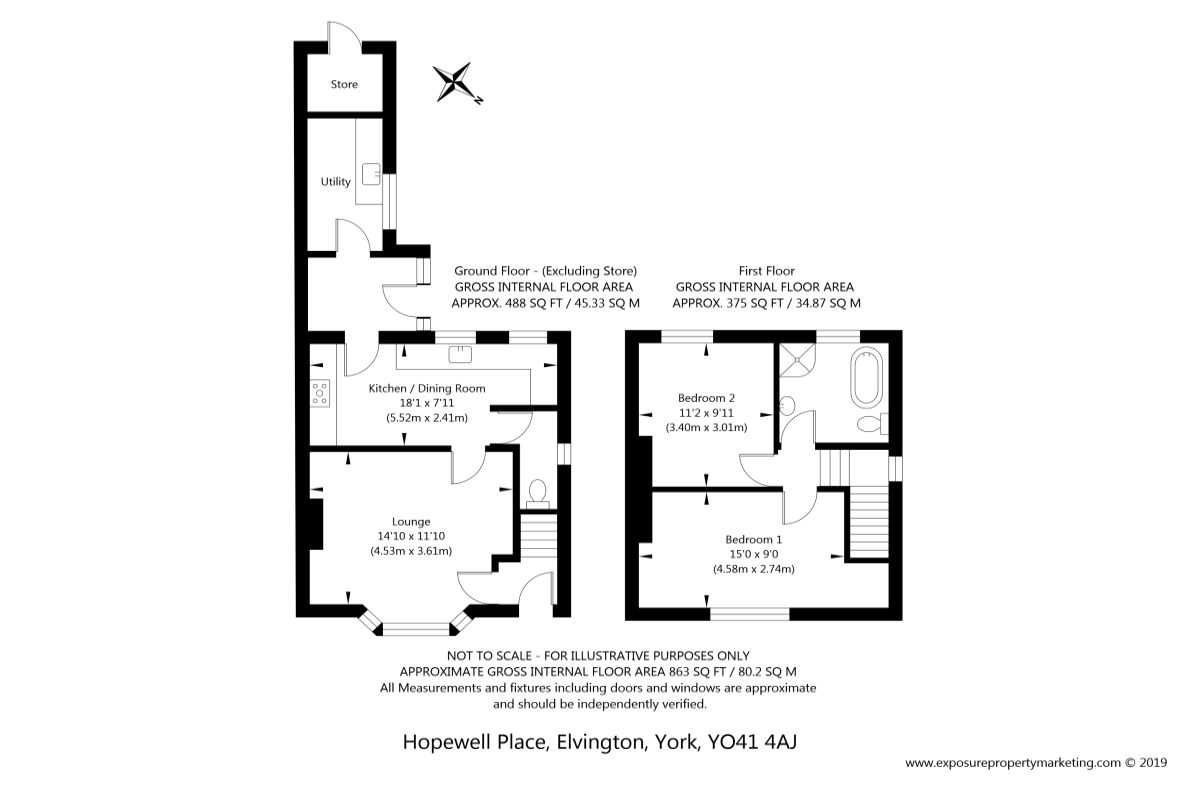Semi-detached house for sale in York YO41, 2 Bedroom
Quick Summary
- Property Type:
- Semi-detached house
- Status:
- For sale
- Price
- £ 250,000
- Beds:
- 2
- Baths:
- 1
- Recepts:
- 1
- County
- North Yorkshire
- Town
- York
- Outcode
- YO41
- Location
- Hopewell Place, Elvington, York YO41
- Marketed By:
- Your Move - Anscombs
- Posted
- 2024-05-13
- YO41 Rating:
- More Info?
- Please contact Your Move - Anscombs on 01904 595611 or Request Details
Property Description
A beautifully presented 2 double bedroom semi detached house with a large south west facing rear garden, offered for sale with the convenience of no forward chain.
The property has been extensively refurbished to a high standard and has approved planning permission in place for a side and rear extension which can be viewed on the York Council Planning Portal.
The entrance hallway leads to the stylish lounge which has an attractive bay window and a wood burning stove set in a feature brick fireplace. The smart kitchen/dining is to the rear and is fitted with a range of wall and base units with solid oak worktops incorporating space for a range cooker, extractor hood and integrated dishwasher. A rear lobby provides access to the garden and leads through to the handy utility room which has space for a washing machine. There is also a cloakroom/WC off the kitchen.
On the first floor are two generous double bedrooms and a modern bathroom/WC with a separate shower cubicle.
The property has oil central heating, double glazing and an Energy Performance (EPC) rating E.
The property is set back from the road behind a deep gravelled garden with a driveway providing ample parking, leading to the substantial detached garage/workshop which has large double doors, power and light. The south west facing rear garden has a patio area, large lawn, external store, greenhouse, summerhouse and mature planted tree and hedge borders.
Hopewell Place is situated on Main Street in the heart of the popular village of Elvington as is in the catchment area for the highly regarded Fulford Secondary School.
Important note to purchasers:
We endeavour to make our sales particulars accurate and reliable, however, they do not constitute or form part of an offer or any contract and none is to be relied upon as statements of representation or fact. Any services, systems and appliances listed in this specification have not been tested by us and no guarantee as to their operating ability or efficiency is given. All measurements have been taken as a guide to prospective buyers only, and are not precise. Please be advised that some of the particulars may be awaiting vendor approval. If you require clarification or further information on any points, please contact us, especially if you are traveling some distance to view. Fixtures and fittings other than those mentioned are to be agreed with the seller.
/3
Property Location
Marketed by Your Move - Anscombs
Disclaimer Property descriptions and related information displayed on this page are marketing materials provided by Your Move - Anscombs. estateagents365.uk does not warrant or accept any responsibility for the accuracy or completeness of the property descriptions or related information provided here and they do not constitute property particulars. Please contact Your Move - Anscombs for full details and further information.


