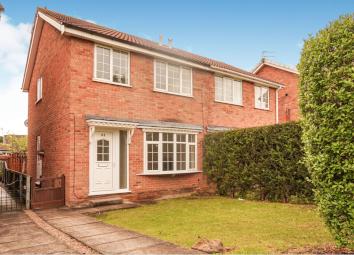Semi-detached house for sale in York YO32, 3 Bedroom
Quick Summary
- Property Type:
- Semi-detached house
- Status:
- For sale
- Price
- £ 245,000
- Beds:
- 3
- Baths:
- 1
- Recepts:
- 1
- County
- North Yorkshire
- Town
- York
- Outcode
- YO32
- Location
- York Road, York YO32
- Marketed By:
- Purplebricks, Head Office
- Posted
- 2024-04-07
- YO32 Rating:
- More Info?
- Please contact Purplebricks, Head Office on 024 7511 8874 or Request Details
Property Description
Purple Bricks are pleased to offer to the market this spacious, well presented three bedroom semi detached house located in the popular village of Strensall and lies close to local schools and a variety of village amenities.
This three bedroom semi-detached home has been recently re-decorated, re-carpeted and updated in places by the current owners. Further benefits are front & rear gardens, an allocated parking space and garage en-block.
The home briefly comprises entrance hall, living room with feature fireplace and dining area.
There is a fitted kitchen with useful storage cupboard and exit door.
To the first floor is a landing leading to three good sized bedrooms and modern bathroom.
Externally to the front is a lawn garden with mature hedge borders with a gated side pathway to the rear enclosed lawn garden with fenced borders and gated rear access to the off street parking and the garage included to the rear also.
With double glazing and gas central heating, this modern family home is sure to attract a variety of purchasers and an early inspection is highly recommended.
This property is also available with no onward chain.
Living / Dining Room
25'7" x 10'2"
Bright dual aspect living/dining room with feature fireplace, large double glazed bay window overlooking the front garden and double glazed picture window overlooking the rear garden.
Kitchen
10'3" x 7'1"
Bright, smart kitchen with a range of wall & floor units, cooker with gas hob, space & plumbing for washing machine, stainless steel double sink with drainer, large storage cupboard/pantry, double glazed door to side path and large double glazed picture window overlooking the rear garden.
Bedroom One
14' 8" x 9'
Spacious bright double bedroom with recessed area ideal for wardrobe and large double glazed picture window overlooking the front garden.
Bedroom Two
11' x 9'
Spacious bright double bedroom with recessed area ideal for wardrobe and large double glazed picture window overlooking the rear garden.
Bedroom Three
9'5" x 6'9"
Bright single bedroom with spacious fitted wardrobe/cupboard and double glazed picture window overlooking the front garden.
Bathroom
Modern, predominantly tiled family bathroom with pedestal wash hand basin, WC, bath with electric shower over and a chrome heated towel rail.
Front Garden
Front lawn garden with mature hedges, pathway to front door and leading to a gated pathway to side door and rear garden.
Rear Garden
Enclosed rear lawn garden with rear gate to garage and parking space.
Garage En Bloc
Spacious single garage with up & over door and allocated parking space opposite.
Property Location
Marketed by Purplebricks, Head Office
Disclaimer Property descriptions and related information displayed on this page are marketing materials provided by Purplebricks, Head Office. estateagents365.uk does not warrant or accept any responsibility for the accuracy or completeness of the property descriptions or related information provided here and they do not constitute property particulars. Please contact Purplebricks, Head Office for full details and further information.


