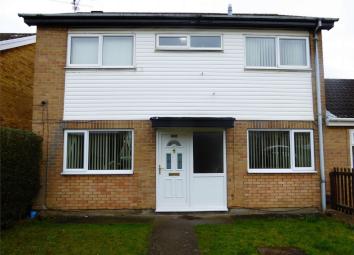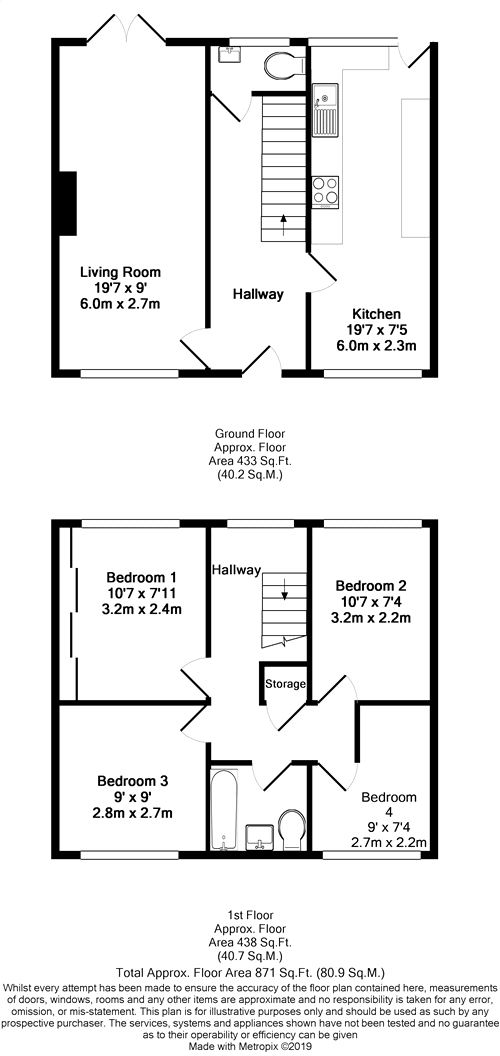Semi-detached house for sale in York YO24, 4 Bedroom
Quick Summary
- Property Type:
- Semi-detached house
- Status:
- For sale
- Price
- £ 210,000
- Beds:
- 4
- County
- North Yorkshire
- Town
- York
- Outcode
- YO24
- Location
- Bellhouse Way, York YO24
- Marketed By:
- Churchills Estate Agents
- Posted
- 2024-05-14
- YO24 Rating:
- More Info?
- Please contact Churchills Estate Agents on 01904 918984 or Request Details
Property Description
No forward chain! We as Agents are delighted to offer to the market this fabulous four bed semi detached family home situated in this popular residential location to the West of York, being close to local amenities in Acomb as well as being easy access to the Outer Ring road. This bright and spacious family home has been well maintained by the current owners and offers "walk in" condition! The property briefly comprises: Spacious, welcoming entrance hall, ground floor WC, 20'02" living room with windows to front and UPVC patio doors to rear allowing plenty of natural light, dining kitchen with fitted units and UPVC door to the rear garden, the carpeted stairs lead to the galleried landing, two double bedrooms and two good size single bedrooms as well as a family bathroom. Externally the property boats a low maintenance gravelled, rear garden with timber fence surround and brick built outside shed whilst to the front of the property is a lawned garden with hedge boundary. An early viewing of this family home is a must!
Ground Floor
Entrance
UPVC door to;
Entrance Hallway
Double panelled radiator, skirting. Laminate flooring.
W.C.
New Combi boiler, UPVC window to rear, skirting. Tiled flooring.
Living Room
20' 2" x 9' (6.15m x 2.74m)
Coving, dado rail, double panelled radiator, electric fire, T.V. Point, skirting. Laminate flooring. UPVC doors to rear garden.
Kitchen
19' 6" x 7' 5" (5.94m x 2.26m)
UPVC window to front, stainless steel sink and drainer, plumbing for washing machine, UPVC window to rear, UPVC door to rear.
First Floor
Landing
Galleried landing. UPVC window to rear, storage cupboard, loft access.
Bedroom 1
10' 8" x 9' 1" (3.25m x 2.77m)
UPVC window to rear, power points, skirting. Laminate flooring.
Bedroom 2
9' 9" x 7' 4" (2.97m x 2.24m)
UPVC window to rear, power points, skirting. Laminate floor covering.
Bedroom 3
9' 1" x 7' 6" (2.77m x 2.29m)
UPVC window to rear, double panelled radiator, T.V. Point, power points, skirting. Laminate flooring.
Bedroom 4
8' 8" x 8' 7" (2.64m x 2.62m)
UPVC window to front, double panelled radiator, power points. Laminate flooring.
Bathroom
6' 2" x 5' 4" (1.88m x 1.63m)
UPVC window to front, W.C., basin, bath with shower over. Laminate flooring.
Outside
Garden
Low maintenance rear garden with timber fence surround, gravelled area and brick built outhouse.
EPC
To be confirmed...
Property Location
Marketed by Churchills Estate Agents
Disclaimer Property descriptions and related information displayed on this page are marketing materials provided by Churchills Estate Agents. estateagents365.uk does not warrant or accept any responsibility for the accuracy or completeness of the property descriptions or related information provided here and they do not constitute property particulars. Please contact Churchills Estate Agents for full details and further information.


