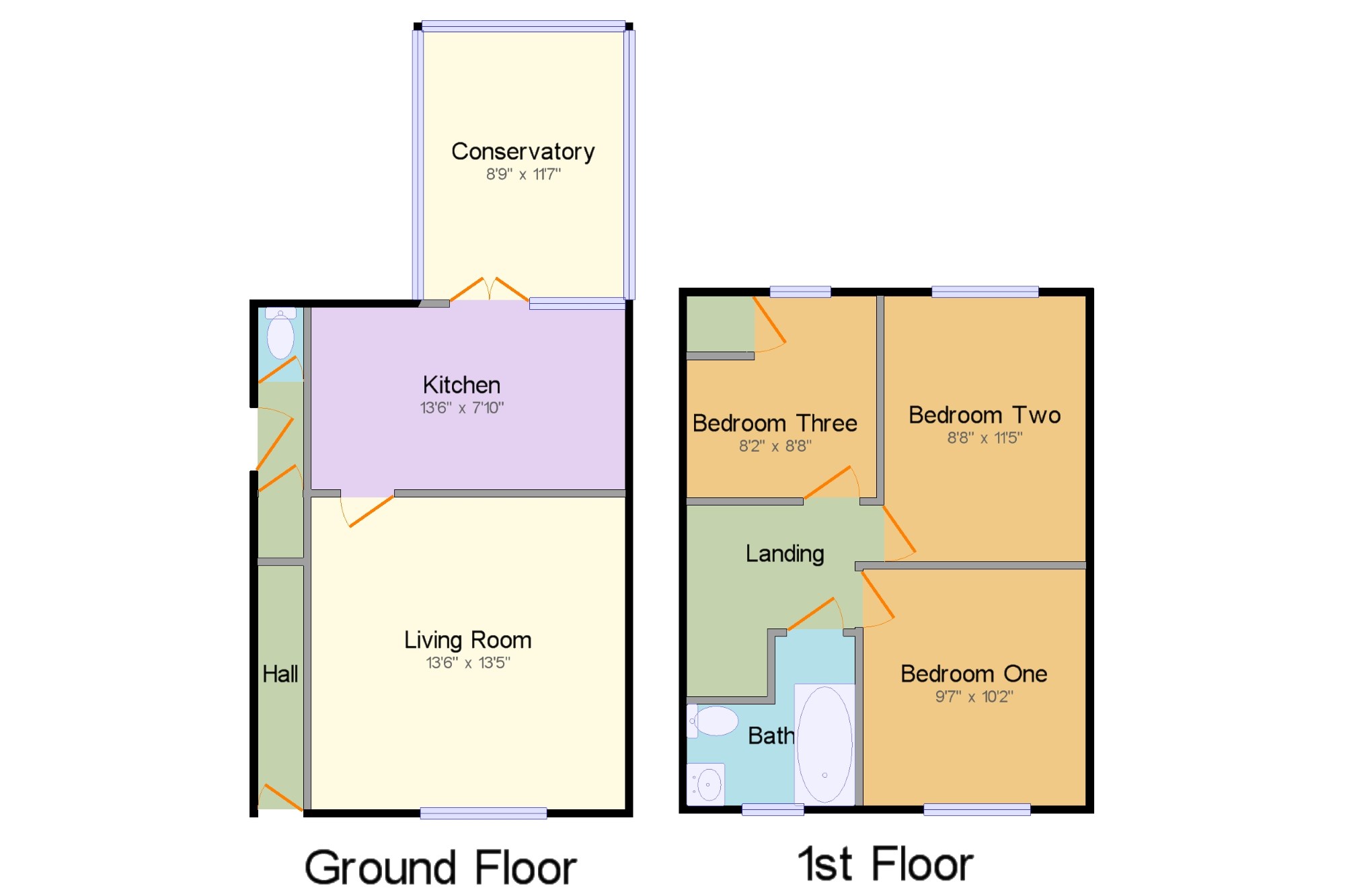Semi-detached house for sale in Yeovil BA22, 3 Bedroom
Quick Summary
- Property Type:
- Semi-detached house
- Status:
- For sale
- Price
- £ 235,000
- Beds:
- 3
- Baths:
- 1
- Recepts:
- 1
- County
- Somerset
- Town
- Yeovil
- Outcode
- BA22
- Location
- Queen Camel, Yeovil, Somerset BA22
- Marketed By:
- Palmer Snell - Yeovil Sales
- Posted
- 2019-05-11
- BA22 Rating:
- More Info?
- Please contact Palmer Snell - Yeovil Sales on 01935 590853 or Request Details
Property Description
This spacious three bedroom semi detached property is delightfully situated within the scenic outskirts of the ever popular village of Queen Camel. The property is situated on a fantastic size plot which offers ample parking and a very large garden to the rear which is largely laid to lawn and offers various trees and shrubbery, as well as an allotment also. Internally you are initially welcomed by the entrance hall offering access to the spacious living room which in turn opens into an open plan kitchen/diner, WC and spacious conservatory. To the first floor there are three good size bedrooms and a white bathroom suite; all offering exceptional views to the front and rear.
Double glazed throughout
Conservatory
Three beds
Parking
Garage
Extensive gardens
Views to front and rear
Hall x . Accessed via glazed front door with stairs leading to first floor and door to:-
Living Room13'6" x 13'5" (4.11m x 4.1m). With window to front, feature fireplace with stone hearth and lintel housing wood burner, alcove shelving and door to:-
Kitchen13'6" x 7'10" (4.11m x 2.39m). With window to rear overlooking the extensive gardens, offering a range of base and wall mounted units with worksurfaces over, incorporating: Ceramic sink with drainer, dishwasher and fridge/freezer. Space is also provided for: Range cooker and glass splashback. There is tiling to splash prone areas, extractor hood and double doors to:-
Conservatory8'9" x 11'7" (2.67m x 3.53m). With double doors to garden and suitable for a variety of uses.
Lobby x . With door to side, plumbing for wash machine and door to:-
WC x . With low level Wc.
Landing x . With window to side, access to loft hatch and doors to:-
Bedroom One9'7" x 10'2" (2.92m x 3.1m). With window to front offering delightful views over neighbouring countryside and electric heater.
Bedroom Two8'8" x 11'5" (2.64m x 3.48m). With window to rear overlooking garden and an electric heater.
Bedroom Three8'2" x 8'8" (2.5m x 2.64m). With window to rear overlooking garden, electric heater and airing cupboard housing immersion heater.
Bathroom x . With obscured window to front and white suite comprising: Panelled bath with shower over, pedestal wash hand basin and WC.
Outside x . To the front of the property there is a well kept garden predominately laid to lawn with pathway adjacent and a selection of shrub filled borders. To the rear there are extensive gardens which is again largely laid to lawn with well stocked borders, plants and shrubbery. A pathway then leads to the growing area surrounded by fruit trees, chicken coop, greenhouse and a shed. The far rear leads to a gate which opens to the double garage and parking area.
Property Location
Marketed by Palmer Snell - Yeovil Sales
Disclaimer Property descriptions and related information displayed on this page are marketing materials provided by Palmer Snell - Yeovil Sales. estateagents365.uk does not warrant or accept any responsibility for the accuracy or completeness of the property descriptions or related information provided here and they do not constitute property particulars. Please contact Palmer Snell - Yeovil Sales for full details and further information.


