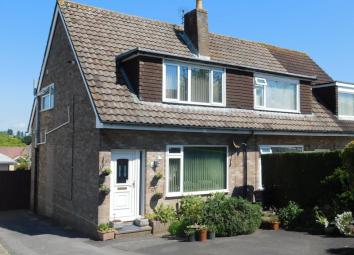Semi-detached house for sale in Yeovil BA21, 2 Bedroom
Quick Summary
- Property Type:
- Semi-detached house
- Status:
- For sale
- Price
- £ 209,950
- Beds:
- 2
- Baths:
- 1
- Recepts:
- 1
- County
- Somerset
- Town
- Yeovil
- Outcode
- BA21
- Location
- Greenwood Road, Yeovil BA21
- Marketed By:
- Laceys Yeovil Ltd
- Posted
- 2024-04-02
- BA21 Rating:
- More Info?
- Please contact Laceys Yeovil Ltd on 01935 590851 or Request Details
Property Description
This modern semi detached house has been well maintained by the current owners and sits on a good size plot with ample off road parking for a number of vehicles along with a detached single garage. There is flexible accommodation with two double bedrooms (formerly incorporating a third) with a recently fitted new kitchen large covered decking area from the kitchen back door. The property is fully Upvc double glazed and benefits from gas central heating. EPC Rating = C
The Accommodation Comprises:
Ground Floor
Upvc double glazed entrance door to:
Entrance Lobby
With stairs rising, radiator, part glazed door to:
Lounge (4.20m (13'9") x 4.00m (13'1"))
With Upvc double glazed window to front, radiator, coal effect gas fire, coved ceiling, TV point, understairs storage cupboard, part glazed door to:
Kitchen/Breakfast Room (5.00m (16'4") x 3.49m (11'5"))
With Upvc double glazed window to rear, range of wall and base units including single drainer 1.5 bowl stainless steel sink unit inset into rolled edge worktop, plumbing for washing machine, Logik electric
oven, four ring electric Zanussi hob with extractor unit over, local tiling, radiator, space for fridge/freezer, large breakfast Island with cupboards below, corner pantry/larder cupboard, coved ceiling.
First Floor
Approached via stairs from entrance lobby.
Landing
With access to roof space, Upvc double glazed window to rear, coved ceiling, door to:
Bedroom One (4.00m (13'1") to wardrobes x 4.00m (13'1"))
With Upvc double glazed window to front, radiator, airing cupboard housing gas boiler for domestic hot water and central heating, further built in cupboard.
Bedroom Two (3.35m (10'11") x 3.00m (9'10"))
With Upvc double glazed window to rear, radiator, coved ceiling.
Bathroom (1.98m (6'5") x 1.93m (6'3"))
With Upvc double glazed window to side, white suite comprising of vanity unit with hand basin and cupboard below, WC, panelled bath with Triton shower unit over, shower rail and curtain, fully tiled walls, radiator.
Outside
The property is approached over a tarmac driveway providing ample off road parking for a number of
vehicles which in turn leads to the detached single garage 4.57m x 2.40m with up and over door, light
and power, separate fuse box, window to side.
The front garden is bordered by mature hedgerow with shrub borders. The rear garden is fully enclosed, laid
to lawn with mature and well stocked shrub borders, apple, plum and cherry trees, fish pond, with covered
raised decking area 4.88m x 2.75m with storage under.
Property Location
Marketed by Laceys Yeovil Ltd
Disclaimer Property descriptions and related information displayed on this page are marketing materials provided by Laceys Yeovil Ltd. estateagents365.uk does not warrant or accept any responsibility for the accuracy or completeness of the property descriptions or related information provided here and they do not constitute property particulars. Please contact Laceys Yeovil Ltd for full details and further information.


