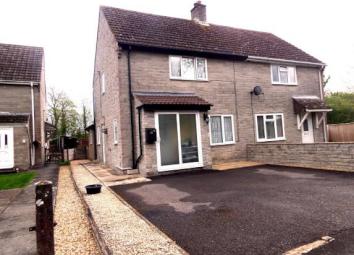Semi-detached house for sale in Yeovil BA22, 2 Bedroom
Quick Summary
- Property Type:
- Semi-detached house
- Status:
- For sale
- Price
- £ 200,000
- Beds:
- 2
- Baths:
- 1
- Recepts:
- 2
- County
- Somerset
- Town
- Yeovil
- Outcode
- BA22
- Location
- Church Road, Sparkford, Yeovil BA22
- Marketed By:
- Palmer Snell - Wincanton
- Posted
- 2024-04-02
- BA22 Rating:
- More Info?
- Please contact Palmer Snell - Wincanton on 01963 392964 or Request Details
Property Description
This two bedroom, semi detached house positioned along a popular road in the highly desirable village of Sparkford, has been extended to create an excellent living space on the ground floor and could be manipulated to suit varying lifestyles. In brief, the accommodation comprises: Entrance porch, hallway, light and airy living room, kitchen/breakfast room and a particularly noteworthy, wonderfully spacious living/dining room, that opens out on to the sunny aspect rear garden. To the first floor there are two good size bedrooms and a family bathroom.
Popular village location
Two reception rooms
Off road parking
lpg central heating
Large garden
Double glazing throughout
Entrance Porch6'3" x 3'7" (1.9m x 1.1m). Entered via UPVC sliding doors, with door to:-
Hall6'3" x 11'6" (1.9m x 3.5m). With doors to living room and kitchen/breakfast room respectively.
Living Room10'10" x 11'6" (3.3m x 3.5m). A light and airy room with a feature fire place and double glazed window to front.
Kitchen Breakfast17'5" x 9'10" (5.3m x 3m). A traditional kitchen/break fast room presented with tiled flooring and a fitted with a range of wall mounted and base units with work surfaces over. Built in double oven, electric hob with extractor over, black composite one and a half bowl sink and space for washing machine and high level fridge/freezer.
Living/Dining Room17'5" x 13'6" (5.3m x 4.11m). A substantially spacious living/dining room has been created following the extension to the property. With sliding glazed doors opening into the rear garden.
Landing5'10" x 14'9" (1.78m x 4.5m). With doors to both bedrooms and bathroom respectively.
Bedroom One14'1" x 11'3" (4.3m x 3.43m). Double room with built in wardrobes and double glazed window to front.
Bedroom Two11'6" x 10'10" (3.5m x 3.3m). With double glazed window to rear and storage cupboard.
Bathroom5'10" x 7'4" (1.78m x 2.24m). Modern bathroom suite comprising: White storage unit with integrated sink and low level WC, walk in shower and heated towel rail.
Garden x . A brilliantly sized, sunny aspect rear garden, that back onto open fields creating a tranquil, countryside feel. There is an initial patio seating area, which in turn leads to a large section laid to lawn. Enclosed by timber fencing.
Property Location
Marketed by Palmer Snell - Wincanton
Disclaimer Property descriptions and related information displayed on this page are marketing materials provided by Palmer Snell - Wincanton. estateagents365.uk does not warrant or accept any responsibility for the accuracy or completeness of the property descriptions or related information provided here and they do not constitute property particulars. Please contact Palmer Snell - Wincanton for full details and further information.


