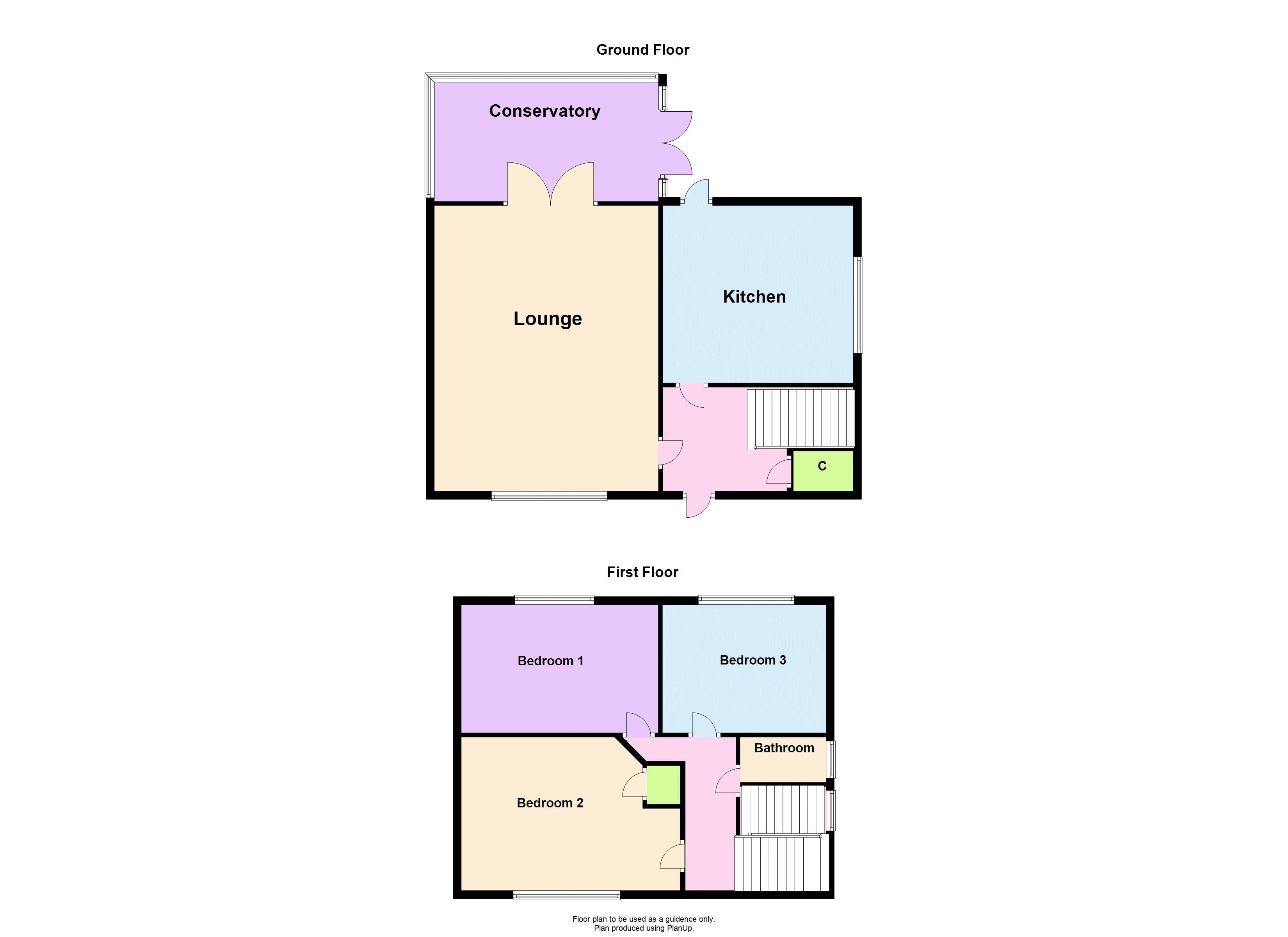Semi-detached house for sale in Yeovil BA20, 3 Bedroom
Quick Summary
- Property Type:
- Semi-detached house
- Status:
- For sale
- Price
- £ 175,000
- Beds:
- 3
- Baths:
- 1
- Recepts:
- 1
- County
- Somerset
- Town
- Yeovil
- Outcode
- BA20
- Location
- St. Andrews Road, Yeovil BA20
- Marketed By:
- Chants Estate Agents
- Posted
- 2024-04-02
- BA20 Rating:
- More Info?
- Please contact Chants Estate Agents on 01935 388279 or Request Details
Property Description
"three bedroom semi detached house on west side of yeovil"
Chants Estate Agents are delighted to be chosen to market, as sole agents, this three bedroom semi detached house which is situated in a cul de sac position on the West side of Yeovil. The accommodation comprises of an entrance hallway, lounge, double glazed conservatory, kitchen, three first floor bedrooms and family bathroom, benefits from double glazed windows, gas central heating system and off road parking at the front. There is a shared driveway to the side of the property leading to a garage at the rear. We would recommend an internal viewing to fully appreciate the size and location of this property. Contact chants on to arrange your viewing today!
Double Glazed Entrance Door
Leading to:
Hallway
Double glazed window to the front, stairs to the first floor with understairs storage cupboard, radiator, recessed spotlights, doors to lounge and kitchen.
Kitchen (12' 0'' x 9' 2'' (3.65m x 2.79m))
Double glazed windows to the side and rear, double glazed door to the garden, fitted with a range of wall base and drawer units with oak work surface tops, space for fridge freezer, plumbing for washing machine, plumbing for dishwasher and space for tumble dryer, fully tiled floor and part tiled walls, gas cooker point with cookerhood, wall mounted Worcester enclosed boiler, white Butler style sink unit with mixer tap, recessed spotlights.
Lounge (18' 0'' x 11' 0'' (5.48m x 3.35m))
Double glazed window to the front, double glazed french doors to the consevatory, stone fireplace with cast iron multi fuel wood burner, wood laminate flooring, picture rail, radiator, television and telephone points.
Double Glazed Conservatory (12' 2'' x 9' 7'' (3.71m x 2.92m))
Double glazed french doors and windows to the rear, fully tiled floor, electric wall heater/cooling unit, radiator.
First Floor
Landing
Double glazed windows to the front and side, access to the loft, picture rail, radiator, doors to all rooms.
Bedroom 1 (11' 3'' x 9' 0'' (3.43m x 2.74m))
Double glazed window to the rear, radiator, picture rail.
Bedroom 2 (9' 2'' x 8' 6'' (2.79m x 2.59m))
Double glazed window to the front, radiator, storage cupboard, picture rail.
Bedroom 3 (9' 3'' x 7' 9'' (2.82m x 2.36m))
Double glazed window to the rear, radiator.
Bathroom
Double glazed window to the side, white suite comprising panel enclosed bath (3/4 size) with mixer tap shower, vanity unit housing wash hand basin and low level WC, fully tiled walls, heated towel rail.
Outside
To the front there is off road parking. To the side there is a shared driveway leading to a garage at the rear. The rear garden consists of an area of lawn with a picket style fence surrounding, a paved patio and a path leading to the end of the garden where there is a log store, the garden is enclosed mainly by wood panel fencing.
Property Location
Marketed by Chants Estate Agents
Disclaimer Property descriptions and related information displayed on this page are marketing materials provided by Chants Estate Agents. estateagents365.uk does not warrant or accept any responsibility for the accuracy or completeness of the property descriptions or related information provided here and they do not constitute property particulars. Please contact Chants Estate Agents for full details and further information.


