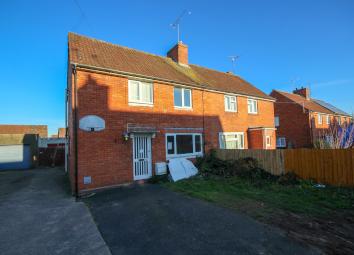Semi-detached house for sale in Yeovil BA20, 3 Bedroom
Quick Summary
- Property Type:
- Semi-detached house
- Status:
- For sale
- Price
- £ 155,000
- Beds:
- 3
- Baths:
- 1
- Recepts:
- 3
- County
- Somerset
- Town
- Yeovil
- Outcode
- BA20
- Location
- Westland Road, Yeovil BA20
- Marketed By:
- Towers Wills
- Posted
- 2024-04-01
- BA20 Rating:
- More Info?
- Please contact Towers Wills on 01935 638893 or Request Details
Property Description
Entrance Hall Stairs to first floor.
Lounge 10'9" x 14'4" (3.28m x 4.37m). Double glazed window to front. TV point. Telephone point. Radiator.
Dining Room 12' x 10'5" (3.66m x 3.18m). Laminate flooring. Double glazed patio doors to rear.
Study Area 11' x 9'4" (3.35m x 2.84m). Double glazed window to side. Radiator. Under stairs storage cupboard.
Kitchen 12' x 9'2" (3.66m x 2.8m). Fitted with a range of wall, base and drawer units. Work surfaces. Stainless steel sink with mixer tap. Gas hob and electric oven. Tiled floor. Spot lights. Double glazed window to rear. Door to rear.
Stairs Rising to;
First Floor Landing Double glazed window to side.
Master Bedroom 10' (3.05m) x 11'3" (3.43m) - Measured to the face of the wardrobe. Double glazed window to rear. Laminate flooring. TV point. Radiator.
Bedroom 2 9'4" x 9'1" (2.84m x 2.77m). Double glazed window to front. Radiator.
Bedroom 3 7'8" x 9'1" (2.34m x 2.77m). Double glazed window to front. Radiator.
Bathroom Suite comprising panel enclosed bath. Wash hand basin. Low level wc. Part tiled floor. Part tiled walls. Airing cupboard. Radiator. Double glazed window to rear.
Front Garden To the front the garden is half laid to lawn with conifer trees and flower borders. The other half is tarmac for off road parking.
Rear Garden The rear has decked seating with steps leading to the garden which is gravelled with stepping stones to side for access for the garage and there is a side access gate.
Property Location
Marketed by Towers Wills
Disclaimer Property descriptions and related information displayed on this page are marketing materials provided by Towers Wills. estateagents365.uk does not warrant or accept any responsibility for the accuracy or completeness of the property descriptions or related information provided here and they do not constitute property particulars. Please contact Towers Wills for full details and further information.


