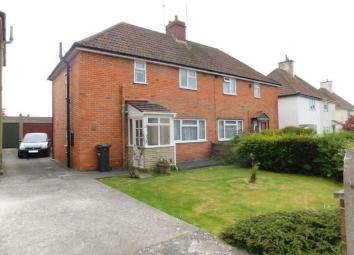Semi-detached house for sale in Yeovil BA21, 3 Bedroom
Quick Summary
- Property Type:
- Semi-detached house
- Status:
- For sale
- Price
- £ 170,000
- Beds:
- 3
- Baths:
- 1
- Recepts:
- 1
- County
- Somerset
- Town
- Yeovil
- Outcode
- BA21
- Location
- Matthews Road, Yeovil Marsh, Yeovil BA21
- Marketed By:
- Laceys Yeovil Ltd
- Posted
- 2019-05-13
- BA21 Rating:
- More Info?
- Please contact Laceys Yeovil Ltd on 01935 590851 or Request Details
Property Description
Coming to the market for the first time since new, this three bedroom semi detached home has been in the current family for generations. There have been major updates done within the last two years - including a total rewire and new boiler. There is still scope to put your own stamp on it in terms of redecoration, but the accommodation on offer is spacious throughout. Outside there are mature front and rear gardens as well as a garage and shared driveway. Offered for sale with no onward chain! EPC Rating = C
The Accommodation Comprises:
Wooden and glazed door leading into:
Entrance Porch
Windows to front and both sides. Door into:
Entrance Hall
Stairs rise to first floor. Doors to kitchen and living room. Coat cupboard. Radiator. Ceiling light point. Door into:
Cloakroom
White suite comprising of low level WC and wash hand basin. Obscure double glazed window. Ceiling light point.
Kitchen (3.37m (11'0") x 2.84m (9'3"))
Fitted with a range of wall, base and drawer units with rolled edge work surfaces over incorporating a single stainless steel sink and drainer unit with
complementary tile surround. Integrated electric double oven and four ring gas hob with extractor hood over. Plumbing and space for a slim line dishwasher. Space for fridge/freezer. Radiator. Ceiling light point. Serving hatch through to the
living room. Window lending light from the lean to. Consumer unit. Smoke alarm and CO2 detector that are wired into the mains. Please note the Vendor would be happy to leave the fridge/freezer, dishwasher and microwave at a purchasers
request.
Living Room (5.80m (19'0") x 3.74m (12'3") max)
Double glazed window to front. Windows and glazed door leading into the lean to. Open fire place. Two ceiling light points. Coving to ceiling. TV aerial point.
Lean To (4.89m (16'0") x 1.82m (5'11"))
Of timber construction. Windows to side and rear over looking the garden. Double doors lead outside. Ceiling light point. Radiator. Space and plumbing for washing machine.
First Floor Landing
Double glazed window to the side. Ceiling light point. Access to the loft which has a ladder, light, is partially boarded and has been insulated to a good standard.
Master Bedroom (3.93m (12'10") max x 3.44m (11'3"))
Double glazed window overlooking the rear garden. Radiator. Ceiling light point. Cupboard housing the Vaillant combination boiler. Carbon monoxide alarm which is wired into the mains.
Bedroom Two (3.43m (11'3") x 2.71m (8'10"))
Double glazed window overlooking the rear garden. Radiator. Ceiling light point.
Bedroom Three (2.85m (9'4") x 2.30m (7'6"))
Double glazed window to front. Radiator. Ceiling light point.
Shower Room (2.07m (6'9") x 1.33m (4'4"))
White suite comprising of a low level WC, pedestal wash hand basin and double shower cubicle with mixer shower. Tiling to splash prone areas. Obscure double glazed window to front. Radiator. Ceiling light point.
Outside
Accessed via a dropped kerb a concrete shared drive (shared between numbers 40 and 42) leads to garages for both properties. Number 40s garage (5.71m x 2.43m) has an up and over door providing vehicle access and a wooden and glazed door to the side. There is a front garden, largely laid to lawn with a shrub border that could easily be turned into additional private parking. The rear garden has been lovingly maintained over the years to create a fantastic family space. There is a patio area abutting the house which provides and ideal seating area, a large area laid to lawn with a selection of mature shrubs and plants and path leading up the garden to the shed and green house.
Property Location
Marketed by Laceys Yeovil Ltd
Disclaimer Property descriptions and related information displayed on this page are marketing materials provided by Laceys Yeovil Ltd. estateagents365.uk does not warrant or accept any responsibility for the accuracy or completeness of the property descriptions or related information provided here and they do not constitute property particulars. Please contact Laceys Yeovil Ltd for full details and further information.


