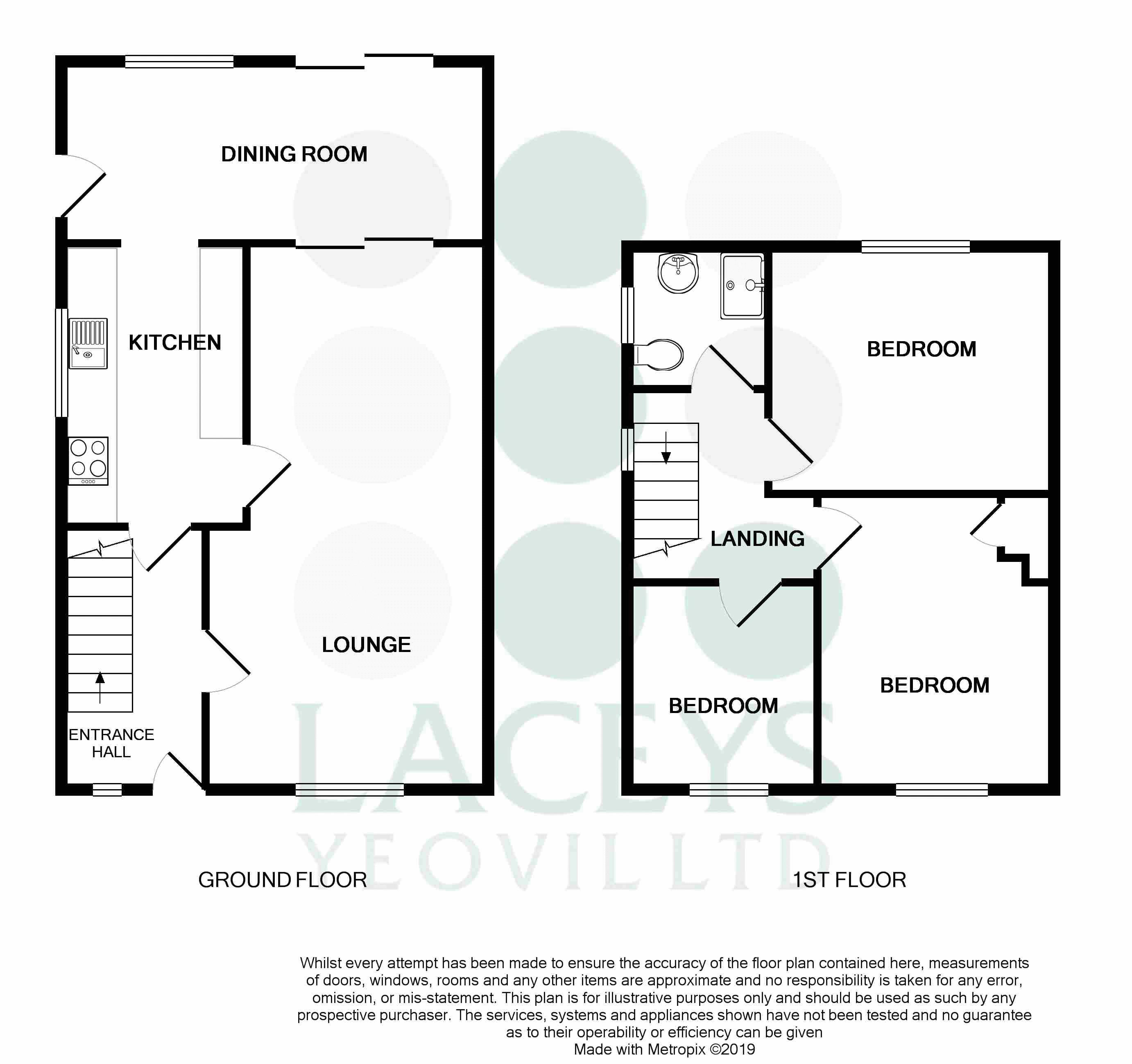Semi-detached house for sale in Yeovil BA21, 3 Bedroom
Quick Summary
- Property Type:
- Semi-detached house
- Status:
- For sale
- Price
- £ 230,000
- Beds:
- 3
- Baths:
- 1
- Recepts:
- 2
- County
- Somerset
- Town
- Yeovil
- Outcode
- BA21
- Location
- Elmhurst Avenue, Yeovil BA21
- Marketed By:
- Laceys Yeovil Ltd
- Posted
- 2024-04-10
- BA21 Rating:
- More Info?
- Please contact Laceys Yeovil Ltd on 01935 590851 or Request Details
Property Description
This extended modern semi-detached house has the benefit of large gardens which back onto playing fields and enjoys extensive country views. There is ample off road parking for a number of vehicles along with a good size detached garage. The accommodation has been well maintained and upgraded by the present owner and an internal inspection is highly recommended. EPC Rating = D
Accommodation
Entrance Hall
With stairs rising, under stairs cupboard, radiator, door to:
Lounge (6.67m (21'10") x 3.46m (11'4"))
With Upvc double glazed window to front, two radiators, TV point, wide fully glazed concertina folding door to:
Dining Room (4.88m (16'0") x 2.23m (7'3"))
With Upvc double glazed sliding patio doors to garden with open aspect, Upvc double glazed window to side, radiator, work top with plumbing for washing machine below, laminate floor, Upvc double glazed door to side.
Kitchen (2.94m (9'7") x 2.23m (7'3"))
With Upvc double glazed window to side, range of wall and base units including twin oval stainless steel sink units inset into rolled edge work top, integrated Stoves four ring gas hob with Stoves electric fan assisted oven below, stainless steel extractor canopy over, coloured tiling, plumbing for dishwasher, radiator, five recessed ceiling spot lights, laminate floor.
First Floor
Approached via staircase from entrance hall.
Landing
With Upvc double glazed window to side with country views, access to roof space with fold down ladder and light, housing Vaillant gas boiler (fitted 2008) for domestic hot water and central heating, door to:
Bedroom One (3.61m (11'10") x 2.88m (9'5"))
With Upvc double glazed window to front, radiator, built in cupboard
Bedroom Two (3.48m (11'5") x 2.94m (9'7"))
With Upvc double glazed window to rear with country views, radiator.
Bedroom Three (2.50m (8'2") x 2.34m (7'8"))
With Upvc double glazed window to front, radiator, range of wall units, telephone point.
Shower Room
With Upvc double glazed window to side, white suite comprising pedestal hand basin with tiled splash back, WC, radiator, corner fully tiled shower cubicle with Grohe shower unit.
Outside
The property sits on a good size plot with a lawned front garden with shrub border and low front boundary wall. A tarmac driveway to the side of the property offers off road parking for a number of vehicles and leads to the detached garage 5.45m (17'10") x 2.82m (9'3") with up and over and Upvc double glazed window to rear.The rear garden is laid to lawn with well stocked shrub borders with decking/patio area and a further paved and brick tiled area. Water tap and courtesy lighting. The whole garden backs on to playing fields with personal gate and enjoys extensive country views.
Property Location
Marketed by Laceys Yeovil Ltd
Disclaimer Property descriptions and related information displayed on this page are marketing materials provided by Laceys Yeovil Ltd. estateagents365.uk does not warrant or accept any responsibility for the accuracy or completeness of the property descriptions or related information provided here and they do not constitute property particulars. Please contact Laceys Yeovil Ltd for full details and further information.


