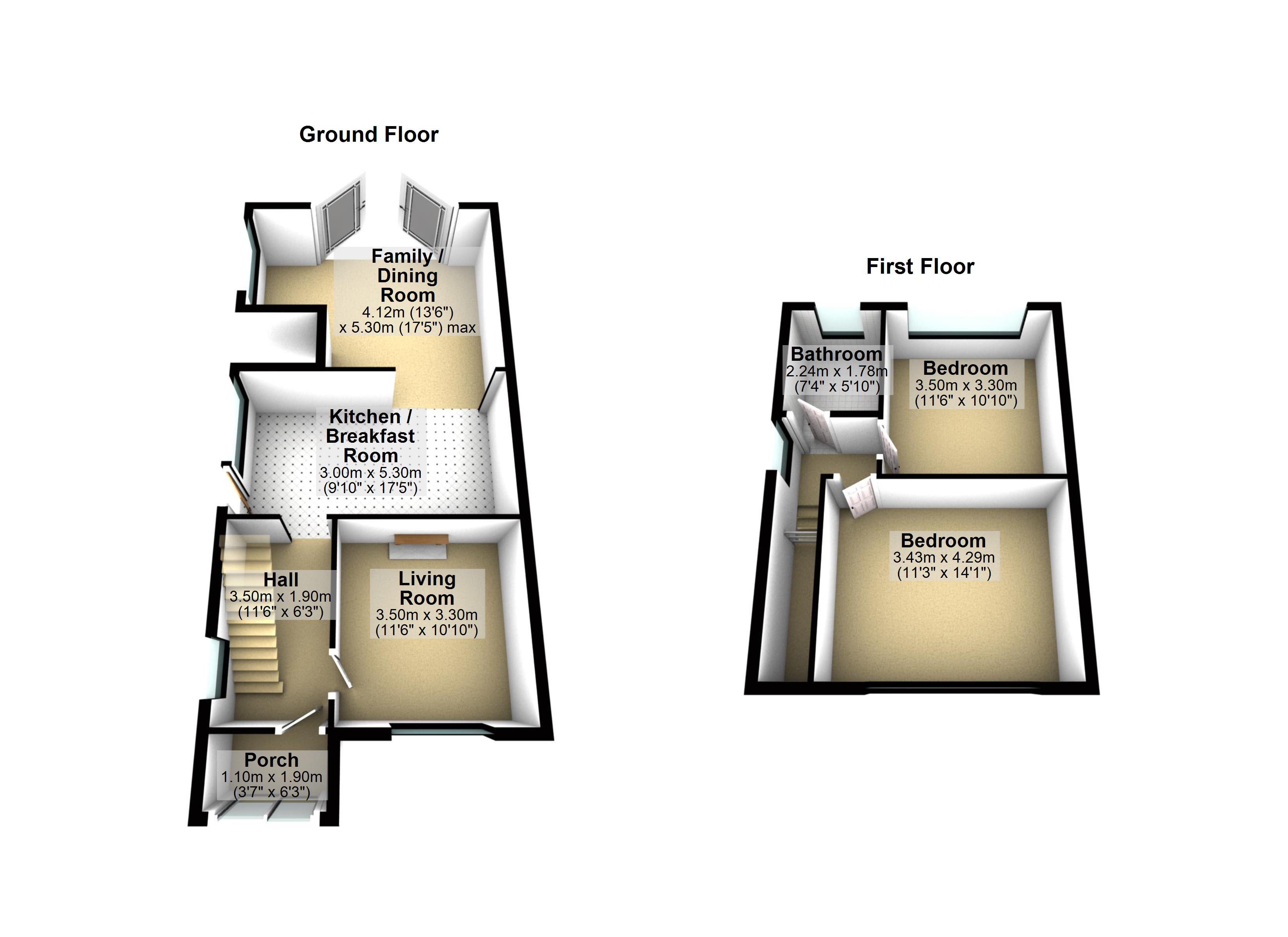Semi-detached house for sale in Yeovil BA22, 2 Bedroom
Quick Summary
- Property Type:
- Semi-detached house
- Status:
- For sale
- Price
- £ 215,000
- Beds:
- 2
- Baths:
- 1
- Recepts:
- 2
- County
- Somerset
- Town
- Yeovil
- Outcode
- BA22
- Location
- Church Road, Sparkford, Yeovil BA22
- Marketed By:
- Martin & Co Yeovil
- Posted
- 2018-11-27
- BA22 Rating:
- More Info?
- Please contact Martin & Co Yeovil on 01935 590155 or Request Details
Property Description
Beautiful village location. Martin & Co are pleased to have been chosen as sole agents to market this beautifully presented, extended 2 bedroom property in the popular village of Sparkford. Located within easy reach of Castle Cary, Sherborne, Yeovil and the A303 the property is ideally situated for access to many places. The owners have added a generously sized single storey extension with french doors accessing the beautiful rear garden. There is a substantial driveway with parking for several cars and side access to the rear of the property. Internal Inspection Advised.
Porch 3' 7" x 6' 3" (1.09m x 1.91m) Recently added, UPVC door leading to the entrance hall.
Hall 11' 6" x 6' 3" (3.51m x 1.91m) Tiled flooring, floral pattern wallpaper, with doors to the lounge and kitchen.
Living room 11' 6" x 10' 10" (3.51m x 3.3m) Tiled flooring, single aspect window, feature fireplace with multi-fuel burning stove, neutral painted walls.
Kitchen/breakfast room 9' 10" x 17' 5" (3m x 5.31m) Large country style kitchen/breakfast room leading directly to the living/dining/family rooms.Single aspect window, A range of wooden wall and base units, tiled floor, white tiled splash backs, built in double oven, electric hob and cooker hood, black composite one and a half bowl sink, granite effect work tops and pantry cupboard.
Family room 13' 6" x 17' 5" (4.11m x 5.31m) Impressive extension which gives a large open plan area. Neutral carpets, neutral painted walls, double glazed doors leading to the garden.
Bathroom 7' 4" x 5' 10" (2.24m x 1.78m) Modern style panelled walls, white suite including storage vanity unit with integrated sink and w/c, heated towel rail, extractor fan, large walk in shower, single aspect window, vinyl flooring.
Bedroom 11' 6" x 10' 10" (3.51m x 3.3m) Large single aspect double glazed window, wallpaper, neutral carpet, built in cupboard.
Bedroom 11' 3" x 14' 1" (3.43m x 4.29m) Single aspect double glazed window, neutral carpet, wallpaper, large fitted wardrobes
Property Location
Marketed by Martin & Co Yeovil
Disclaimer Property descriptions and related information displayed on this page are marketing materials provided by Martin & Co Yeovil. estateagents365.uk does not warrant or accept any responsibility for the accuracy or completeness of the property descriptions or related information provided here and they do not constitute property particulars. Please contact Martin & Co Yeovil for full details and further information.


