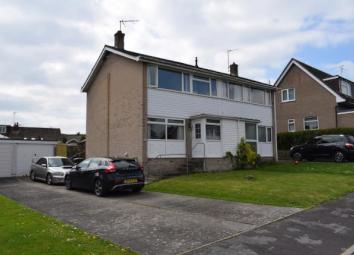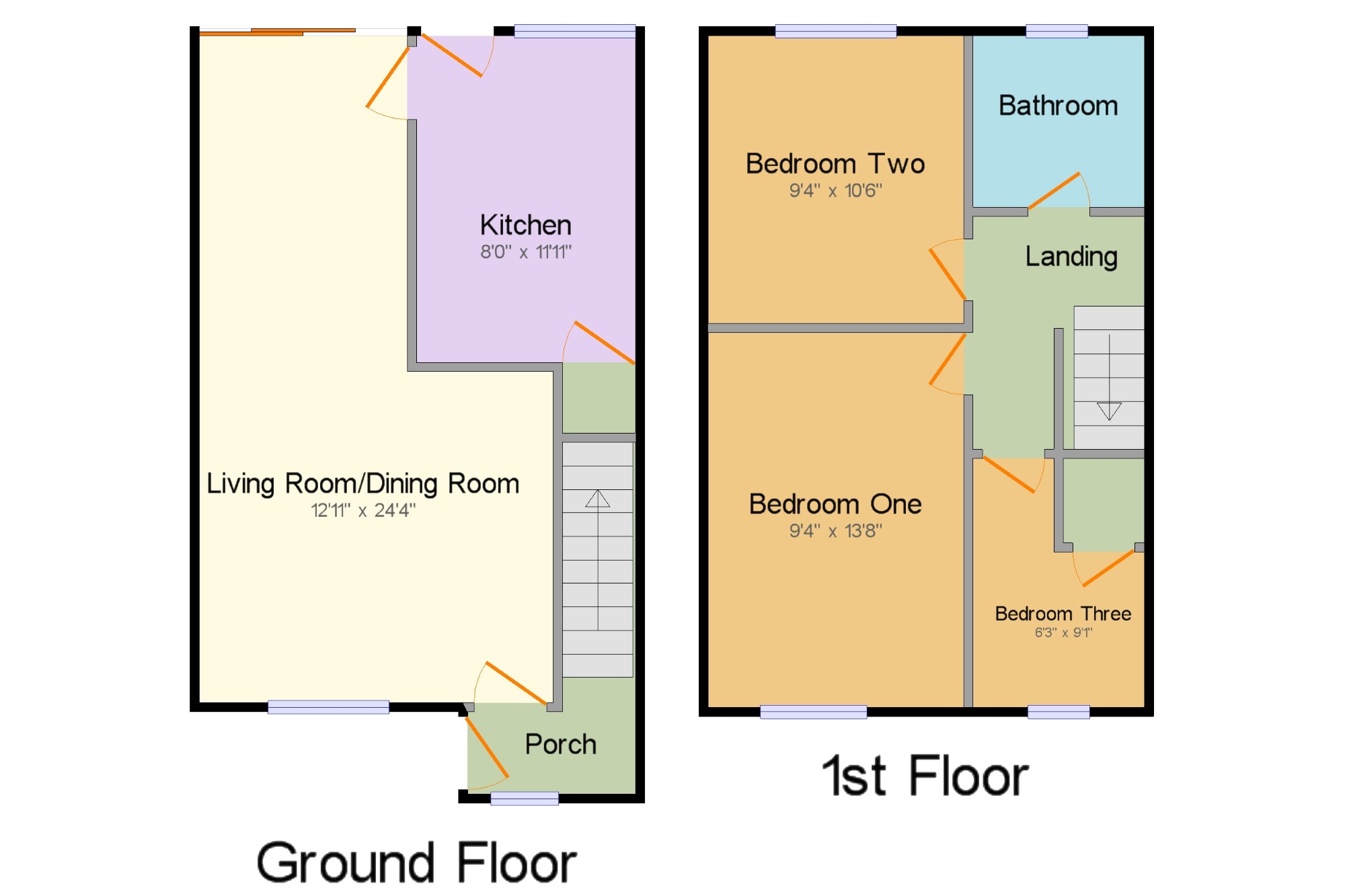Semi-detached house for sale in Yeovil BA21, 3 Bedroom
Quick Summary
- Property Type:
- Semi-detached house
- Status:
- For sale
- Price
- £ 180,000
- Beds:
- 3
- Baths:
- 1
- Recepts:
- 1
- County
- Somerset
- Town
- Yeovil
- Outcode
- BA21
- Location
- Rivers Road, Yeovil BA21
- Marketed By:
- Palmer Snell - Yeovil Sales
- Posted
- 2024-04-02
- BA21 Rating:
- More Info?
- Please contact Palmer Snell - Yeovil Sales on 01935 590853 or Request Details
Property Description
A sizeable three bedroom semi-detached property that is well situated towards the head of a popular cul-de-sac in Yeovil. The property is situated on a good size plot that offers driveway parking for at least three cars, a garage and a large enclosed rear garden that is predominately laid to lawn. Upon entering the property you are welcomed by an entrance hall which provides access to the through lounge/diner that is double aspect with sliding doors to the rear garden; this in turn leads to the fitted kitchen. To the first floor there are three good size bedrooms and a bathroom.
Three bedrooms
Driveway for 3 vehicles
Garage
Cul-De-Sac location
Sold with no onward chain
Open plan lounge/diner
Sizeable enclosed rear garden
Porch x . With double glazed door opening to:-
Entrance Hall x . With window to front, stairs to first floor, radiator and door to:-
Living Room/Dining Room12'11" x 24'4" (3.94m x 7.42m). With window to front, feature fireplace, radiator and double doors to rear garden.
Kitchen8' x 11'11" (2.44m x 3.63m). With window and door to rear. Range of base and wall mounted units with work surfaces over, incorporating single bowl stainless steel sink unit with drainer and space and plumbing for: Washing machine, free standing cooker and fridge/freezer. There is also an under stairs storage cupboard and radiator.
Landing x . With access to loft hatch and doors to:-
Bedroom One9'4" x 13'8" (2.84m x 4.17m). With window to front, radiator and airing cupboard housing radiator.
Bedroom Two9'4" x 10'6" (2.84m x 3.2m). With window to rear and radiator.
Bedroom Three6'3" x 9'1" (1.9m x 2.77m). With window to front, built in wardrobe and radiator.
Bathroom x . With window to rear and a modern suite comprising: "P" shaped bath with shower over and glass screen, W.C, wash hand basing, part tiled walls, tiled flooring and a heated ladder towel rail.
Outside x . To the front there is a large driveway with parking for at least 3 vehicles which leads to a garage. The rest of the frontage is predominately laid to lawn with steps rising to the front door. To the rear there is a sizeable, enclosed garden that is largely laid to lawn with a patio area.
Property Location
Marketed by Palmer Snell - Yeovil Sales
Disclaimer Property descriptions and related information displayed on this page are marketing materials provided by Palmer Snell - Yeovil Sales. estateagents365.uk does not warrant or accept any responsibility for the accuracy or completeness of the property descriptions or related information provided here and they do not constitute property particulars. Please contact Palmer Snell - Yeovil Sales for full details and further information.


