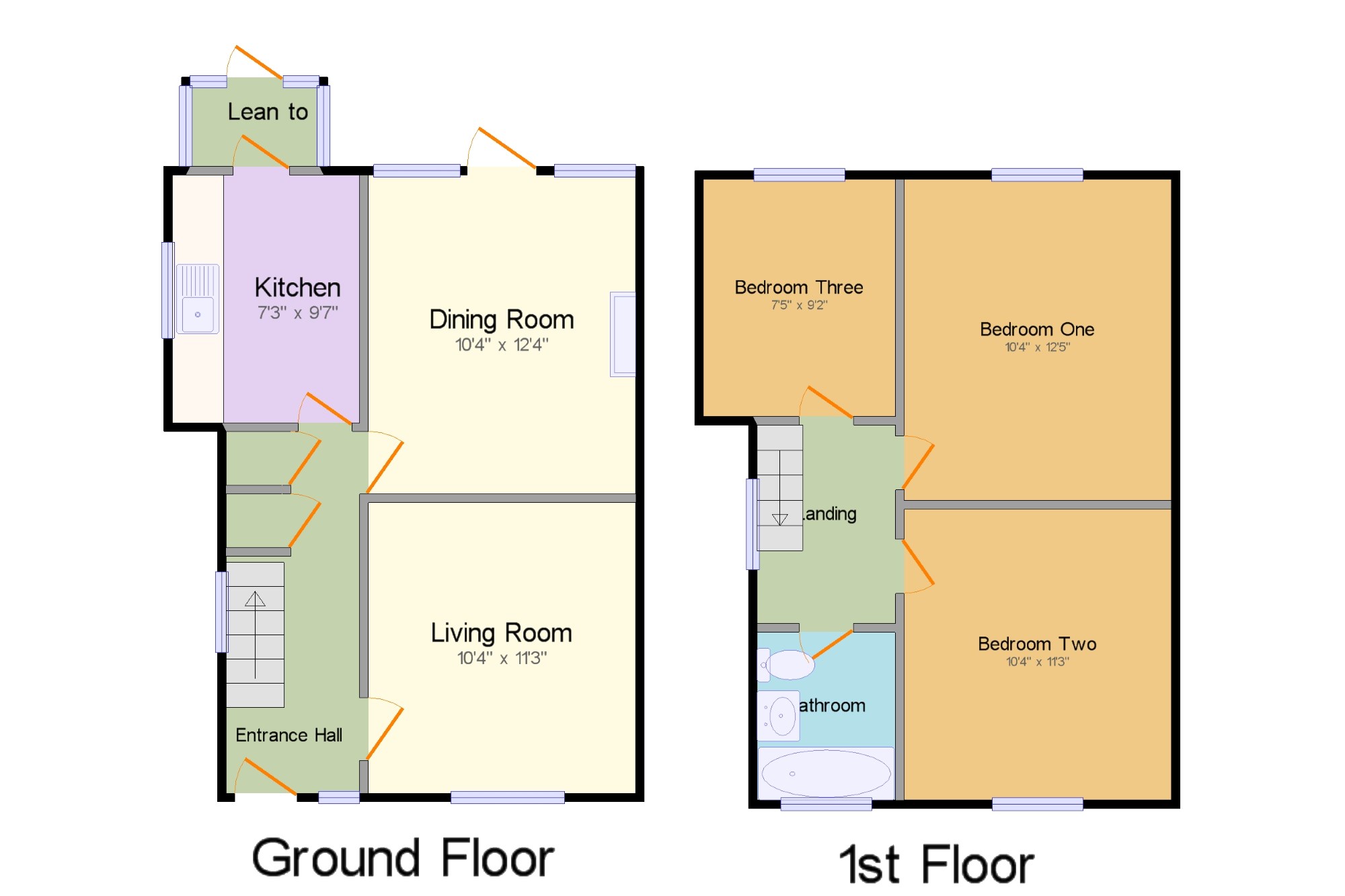Semi-detached house for sale in Yeovil BA21, 3 Bedroom
Quick Summary
- Property Type:
- Semi-detached house
- Status:
- For sale
- Price
- £ 220,000
- Beds:
- 3
- Baths:
- 1
- Recepts:
- 2
- County
- Somerset
- Town
- Yeovil
- Outcode
- BA21
- Location
- Alastair Drive, Yeovil BA21
- Marketed By:
- Palmer Snell - Yeovil Sales
- Posted
- 2018-11-21
- BA21 Rating:
- More Info?
- Please contact Palmer Snell - Yeovil Sales on 01935 590853 or Request Details
Property Description
This spacious three bedroom semi-detached property is situated on a good size plot within a highly desirable cul-de-sac in Yeovil. The property offers mass potential to alter the property to suit a variety of lifestyles. The accommodation currently comprises: Large entrance hall, living room, dining room, kitchen and lean to on the ground floor; with three good size bedrooms and a bathroom to the first floor. There is clear potential to create a delightful open plan kitchen/diner overlooking the sizeable gardens, via the removal of the separating wall between the kitchen and the dining room. Early viewing is highly recommended due to the space on offer and the popularity of the location.
Popular cul-de-sac location
Two reception rooms
Sizeable plot
Off road parking for 4 cars
Worcester, gas fired combination boiler
Potential to extend, subject to planning
Entrance Hall x . Accessed via canopy porch which leads to glazed entrance door providing access to the spacious entrance hall, which benefits from: Window to side, radiator and understairs storage cupboard with an adjacent pantry cupboard.
Kitchen7'3" x 9'7" (2.2m x 2.92m). Presented with a range of base and wall mounted units incorporating: A double bowl stainless steel sink unit with drainer and mixer tap and offering space for all associated appliances.
Lean to x . With single glazed windows to side and rear aspects and a single glazed, timber framed door providing access to the rear garden.
Dining Room10'4" x 12'4" (3.15m x 3.76m). With glazed double doors to rear with adjacent windows, radiator and feature fireplace with tiled hearth and surround that houses an electric fire.
Living Room10'4" x 11'3" (3.15m x 3.43m). With window to front, radiator and alcove storage
Landing x . With window to side, access to loft hatch and doors to:-
Bedroom One10'4" x 12'5" (3.15m x 3.78m). With radiator, window to rear overlooking garden and built in wardrobes with associated shelving, hanging rail and the gas fired Worcester combination boiler is also housed within the wardrobe space.
Bedroom Two10'4" x 11'3" (3.15m x 3.43m). With window to front, radiator and built in wardrobes with associated shelving and incorporating a vanity unit with seating space.
Bedroom Three7'5" x 9'2" (2.26m x 2.8m). With radiator and window to rear overlooking garden.
Bathroom x . With window to front, radiator and suite comprising: Panelled bath with mixer tap, hand shower attachment and tiled surround, pedestal wash hand basin and low level WC.
Outside x . To the front the property is approached via a large driveway offering parking for four cars, which is adjacent to an elegant lawned area with shrub borders and brick wall frontage. The driveway leads to the rear garden which is initially approached via a patio area which leads to a spacious lawned area with flower and shrub borders. Adjacent to this there is a further elevated patio area which is enclosed by fencing. There is also a shed offering excellent storage.
Property Location
Marketed by Palmer Snell - Yeovil Sales
Disclaimer Property descriptions and related information displayed on this page are marketing materials provided by Palmer Snell - Yeovil Sales. estateagents365.uk does not warrant or accept any responsibility for the accuracy or completeness of the property descriptions or related information provided here and they do not constitute property particulars. Please contact Palmer Snell - Yeovil Sales for full details and further information.


