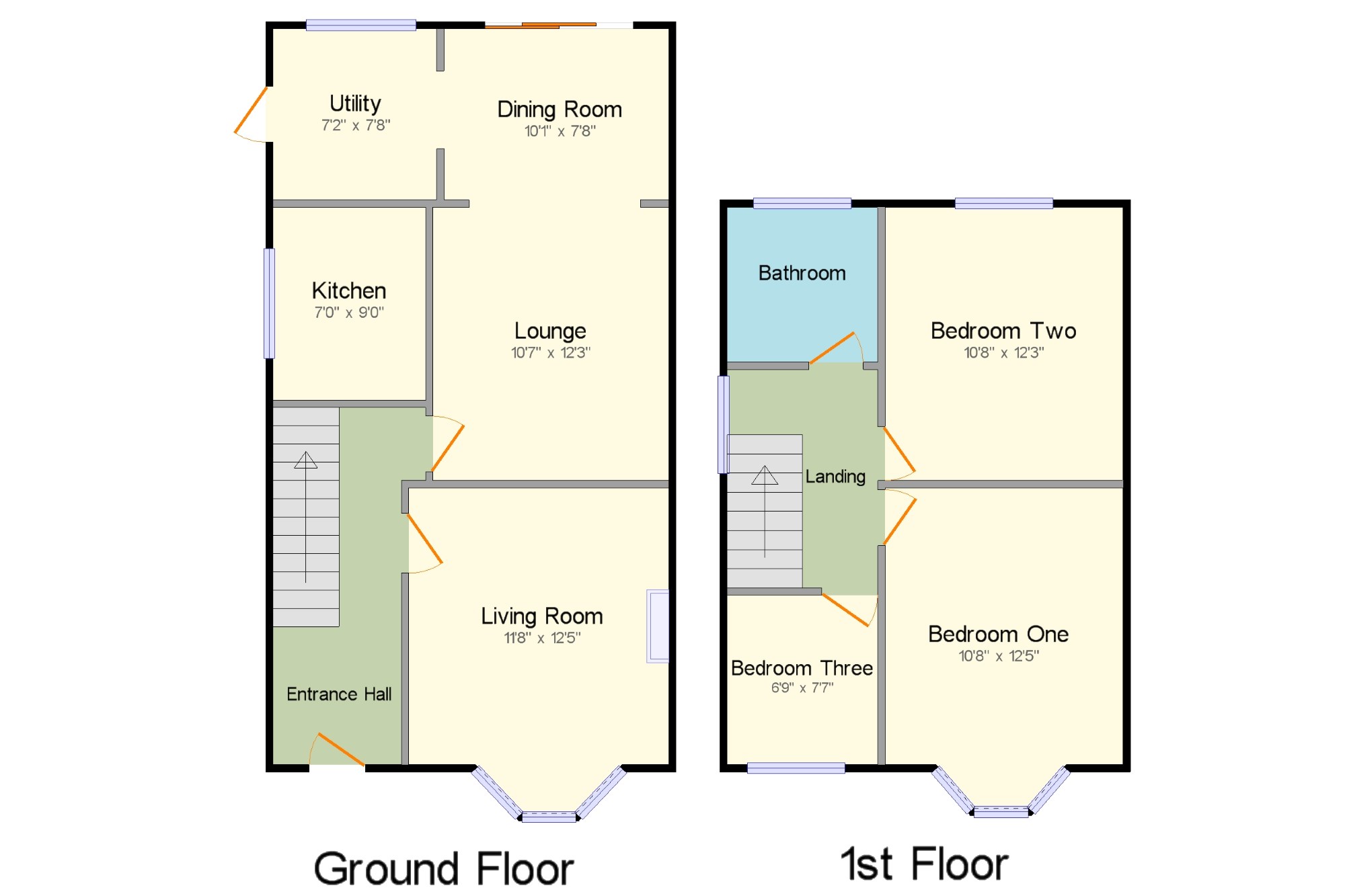Semi-detached house for sale in Yeovil BA21, 3 Bedroom
Quick Summary
- Property Type:
- Semi-detached house
- Status:
- For sale
- Price
- £ 230,000
- Beds:
- 3
- County
- Somerset
- Town
- Yeovil
- Outcode
- BA21
- Location
- Yeovil, Somerset, Uk BA21
- Marketed By:
- Palmer Snell - Yeovil Sales
- Posted
- 2018-11-09
- BA21 Rating:
- More Info?
- Please contact Palmer Snell - Yeovil Sales on 01935 590853 or Request Details
Property Description
This well presented and extended, semi detached, family home on the popular St. Michaels Avenue is offered to the market with driveway parking. The property briefly comprises entrance hall, living room with fireplace, lounge with log burner and opening leading to dining room, utility room and kitchen, three bedrooms and a family bathroom. The outside offers a beautiful mature garden which is laid to lawn with decking area, patio, flower beds, water feature and a detached garage for storage. The property further benefits from gas central heating and double glazing.
Three bedroom semi detached house
Good size family home
Beautiful mature rear garden
Double glazing and gas central heating
Driveway parking
Entrance Hall x . Entrance door to hall with stairs leading to first floor and doors leading to;
Living Room11'8" x 12'5" (3.56m x 3.78m). Double glazed bay window to the front, wooden flooring, feature fireplace and radiator.
Lounge10'7" x 12'4" (3.23m x 3.76m). Used as a secondary living area, wooden flooring, beautifully fitted wood burner, radiator and opening leading to dining room;
Dining Room10'1" x 7'8" (3.07m x 2.34m). Double glazed sliding door to the rear and opening leading to the utlity room;
Utility x . Double glazed window to the rear and door to the side, range of wall and base units, space for fridge and plumbing for washing machine.
Kitchen7' x 9' (2.13m x 2.74m). Double glazed window to the rear, range of wall base units with worktops above, stainless steel sink with drainer, built in oven and hob.
Landing x . Double glazed window to the side, hatch to the loft and doors leading to;
Bedroom One10'8" x 12'5" (3.25m x 3.78m). Double glazed bay window to the front, carpet flooring and radiator.
Bedroom Two10'8" x 12'4" (3.25m x 3.76m). Double glazed window to the rear, carpet flooring and radiator.
Bedroom Three6'9" x 7'7" (2.06m x 2.31m). Double glazed window to the rear, carpet flooring and radiator.
Bathroom x . Double obscure window, bath with shower over, wash hand basin with vanity unit and low level WC.
Property Location
Marketed by Palmer Snell - Yeovil Sales
Disclaimer Property descriptions and related information displayed on this page are marketing materials provided by Palmer Snell - Yeovil Sales. estateagents365.uk does not warrant or accept any responsibility for the accuracy or completeness of the property descriptions or related information provided here and they do not constitute property particulars. Please contact Palmer Snell - Yeovil Sales for full details and further information.


