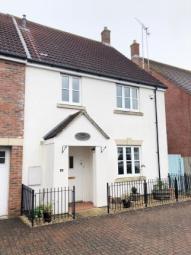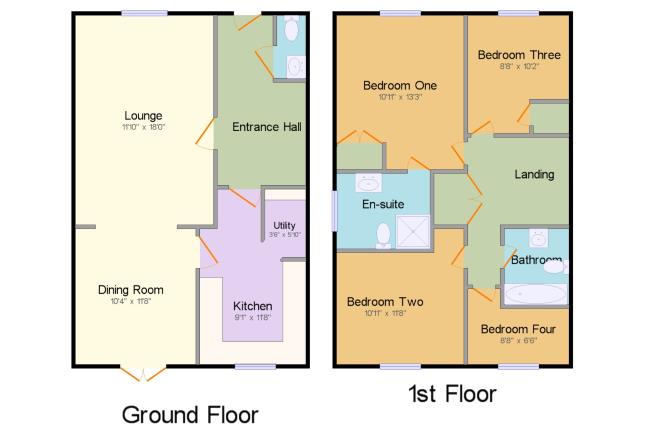Semi-detached house for sale in Yeovil BA20, 4 Bedroom
Quick Summary
- Property Type:
- Semi-detached house
- Status:
- For sale
- Price
- £ 245,000
- Beds:
- 4
- Baths:
- 1
- Recepts:
- 2
- County
- Somerset
- Town
- Yeovil
- Outcode
- BA20
- Location
- Yeovil, Somerset, . BA20
- Marketed By:
- Palmer Snell - Yeovil Sales
- Posted
- 2024-05-07
- BA20 Rating:
- More Info?
- Please contact Palmer Snell - Yeovil Sales on 01935 590853 or Request Details
Property Description
Palmer Snell are pleased to welcome to the market this spacious family home situated within a popular development on the outskirts of Yeovil. The property offers well proportioned accommodation comprising: Kitchen, Utility, Lounge, Dining Room and WC to the ground floor, alongside four Bedrooms (with the master benefitting from an en-suite) and a Bathroom. To the rear there is an enclosed garden and a single garage to the front of the property.
Four Bedrooms
Two reception rooms
Well presented accommodation throughout
Master with En-Suite
Parking
Gas fired heating
Double Glazed throughout
Low maintenence rear garden
Entrance Hall7'7" x 14'7" (2.31m x 4.45m). With radiator and cover, telephone point, coved ceiling, stairs to the first floor and doors to:
WC2'6" x 5'5" (0.76m x 1.65m). With close coupled suite, hand basin with tiled splash back, radiator and extractor fan.
Lounge11'10" x 18' (3.6m x 5.49m). With two radiators, power points, TV aerial points, telephone point, coved ceiling, double glazed window to the front aspect and archway through to:
Dining Room10'4" x 11'8" (3.15m x 3.56m). With radiator, power points, coved ceiling and double glazed french doors to the garden and door to:
Kitchen9'1" x 11'8" (2.77m x 3.56m). Having an excellent range of wood fronted units and comprising a stainless steel one and a half bowl single drainer sink with mixer tap, heat resistant work surfaces with part tiled surround, 7 base cupboards, 1 corner unit, 7 eye level cupboards, double glass display cabinet, open end shelf units, 5 ring gas hob, built in double electric oven, stainless steel extractor canopy, space for fridge/freezer, tiled floor, down lights, double radiator, double glazed window to the rear, door to the hall and archway through to:
Utility3'6" x 5'10" (1.07m x 1.78m). With tiled floor, work top and plumbing for washing machine.
Landing8'8" x 12'8" (2.64m x 3.86m). With double built in airing cupboard, access to the part boarded insulated roof space with ladder and light. Power points, double radiator and doors to:
Bedroom One10'11" x 13'3" (3.33m x 4.04m). With radiator, power points, double built in wardrobe, coved ceiling and double glazed window to the front.
En-suite8' x 6'6" (2.44m x 1.98m). Tiled and including shower cubicle with glass door, thermostatic shower room, pedestal wash basin with strip light/shaver point over, close coupled WC, chrome towel rail/radiator, coved ceiling and double glazed window to the side.
Bedroom Two10'11" x 11'8" (3.33m x 3.56m). With double radiator, power points, coved ceiling and double glazed window to the rear.
Bedroom Three8'8" x 10'2" (2.64m x 3.1m). Max with radiator, power points, built in over stairs cupboard housing gas fired boiler and double glazed window to the front.
Bedroom Four8'8" x 6'6" (2.64m x 1.98m). With radiator, power points, coved ceiling and double glazed window to the rear.
Bathroom5'7" x 6'6" (1.7m x 1.98m). Having a white suite comprising a panel bath with mixer tap/shower head and folding shower screen, tiled surround, pedestal wash basin with strip/ light/shaver point over, close coupled WC, towel rail/radiator, down lights and coved ceiling.
Property Location
Marketed by Palmer Snell - Yeovil Sales
Disclaimer Property descriptions and related information displayed on this page are marketing materials provided by Palmer Snell - Yeovil Sales. estateagents365.uk does not warrant or accept any responsibility for the accuracy or completeness of the property descriptions or related information provided here and they do not constitute property particulars. Please contact Palmer Snell - Yeovil Sales for full details and further information.


