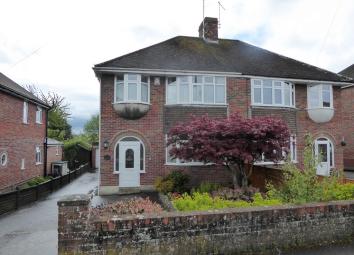Semi-detached house for sale in Yeovil BA20, 3 Bedroom
Quick Summary
- Property Type:
- Semi-detached house
- Status:
- For sale
- Price
- £ 215,000
- Beds:
- 3
- Baths:
- 1
- Recepts:
- 2
- County
- Somerset
- Town
- Yeovil
- Outcode
- BA20
- Location
- Preston Grove, Yeovil BA20
- Marketed By:
- Edwards Sales & Lettings
- Posted
- 2024-04-25
- BA20 Rating:
- More Info?
- Please contact Edwards Sales & Lettings on 01935 388278 or Request Details
Property Description
Description A mature three bedroom semi detached house retaining original character features in need of general updating. The spacious accommodation includes entrance hall with attractive stained glass windows, sitting room with bay window, fireplace and picture rail, separate dining room leading to a double glazed conservatory, kitchen, rear lobby, store room and cloakroom. To the first floor are three bedrooms and a modern bathroom with p-shaped bath and electric shower. The property also benefits from gas central heating and double glazed windows. To the outside of the property there is a garden to the front, driveway parking leading to a detached garage and a good size private garden to the rear enjoying a southerly aspect.
Situation The property stands on a good size plot in this sought after road on the western side of town where there are local shops, bus service, schools of all educational levels and within easy walking distance of the town centre.
Accommodation
ground floor
UPVC double glazed front door leads to:
Small lobby with stained glass panelled door with matching side windows leading to the:
Entrance hall with porthole stained glass window to the side, staircase rising to the first floor, under stairs storage cupboard containing gas fired boiler providing hot water and central heating. Window to the side, wall mounted thermostat and doors off to:
Sitting room 14’6” x 12’9” having a fireplace, picture rail, bay window to the front and radiator.
Separate dining room 13’1” x 11’8” with fireplace, picture rail and radiator. Opening to:
Conservatory 11’4” x 10’10” UPVC double glazed construction with pitched polycarbonate roof, wall light and radiator.
Kitchen 9’ x 7’5” fitted with a range of Oak fronted cupboards and drawers, built-in oven, gas hob unit, plumbing for washing machine, splash back tiling, matching wall mounted cupboards, under unit lighting, double glazed window to the side, extractor fan and radiator.
Rear lobby double glazed door to the outside and door to utility cupboard housing fridge/freezer and double glazed window to the side.
Cloakroom with low level WC, radiator, double glazed window to the side.
First floor
Landing with access to the part boarded loft space and doors off to:
Bedroom one 15’2” x 12’4” with double glazed bay window to the front, radiator and picture rail.
Bedroom two 12’7” x 12’3” having a fitted wardrobe cupboard and double glazed window to the rear.
Bedroom three 8’7” x 7’ with double glazed bay window to the front and radiator.
Bathroom having a modern white suite comprising p-shape bath and electric shower, pedestal wash basin, low level WC, double glazed window to the side and radiator.
Outside To the front of the property there is a lawned garden with driveway parking leading to a detached brick built garage with up and over, light and power connected and windows to the side and rear. A gate to the side gives access to the rear garden comprising a patio area, lawn, mature shrubs, pond, two greenhouse, two timber garden sheds (one with power). The garden enjoys a southerly aspect with a good degree of privacy.
Services All mains services are connected.
Outgoings The property is in Band C for Council Tax purposes with the annual amount for 2019/2020 being £1,544.47. Energy Efficiency Rating D.
Viewing By appointment through Edwards on Yeovil or Somerton .
Agents note None of the services or appliances have been tested by the Agents.
Property Location
Marketed by Edwards Sales & Lettings
Disclaimer Property descriptions and related information displayed on this page are marketing materials provided by Edwards Sales & Lettings. estateagents365.uk does not warrant or accept any responsibility for the accuracy or completeness of the property descriptions or related information provided here and they do not constitute property particulars. Please contact Edwards Sales & Lettings for full details and further information.


