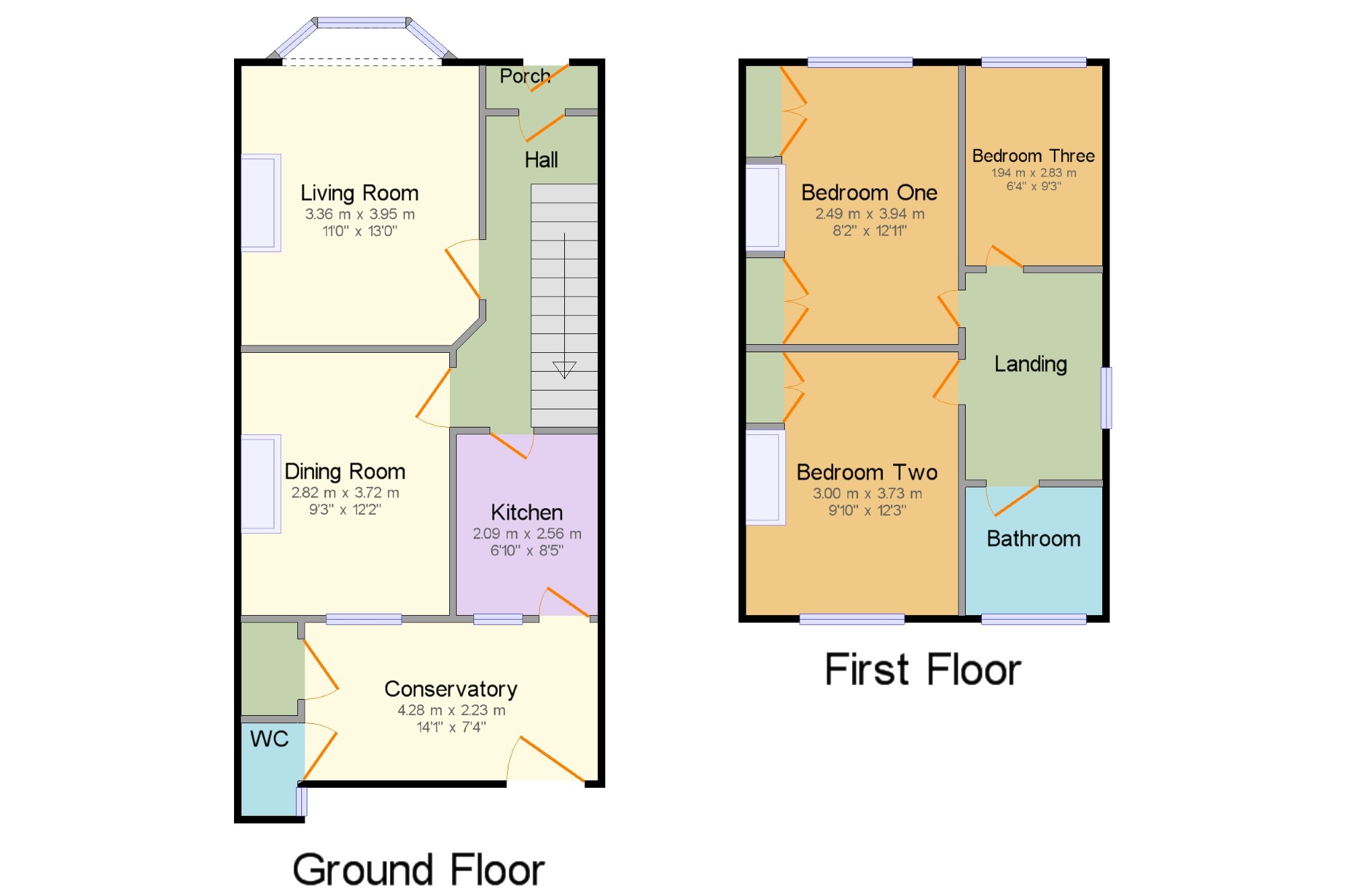Semi-detached house for sale in Yeovil BA20, 3 Bedroom
Quick Summary
- Property Type:
- Semi-detached house
- Status:
- For sale
- Price
- £ 185,000
- Beds:
- 3
- Baths:
- 1
- Recepts:
- 2
- County
- Somerset
- Town
- Yeovil
- Outcode
- BA20
- Location
- Millbrook, West Hendford, Yeovil BA20
- Marketed By:
- Palmer Snell - Yeovil Sales
- Posted
- 2024-05-13
- BA20 Rating:
- More Info?
- Please contact Palmer Snell - Yeovil Sales on 01935 590853 or Request Details
Property Description
This three bedroom, semi detached house, is ideally located for Yeovil town centre. Accommodation includes living room, dining room, conservatory, cloakroom and kitchen. To the first floor are three bedrooms and a bathroom. There is parking to the front of the property and garden to the rear. The property further benefits from double glazing and central heating.
Ideal for Yeovil Town Centre
Parking to the Front
Two Reception Rooms
Three Bedrooms
Double Glazing and Gas Central Heating
Porch x . Double glazed door to front, matting, double glazed door to hall.
Hall x . Stairs rise to the first floor, under stairs cupboard, radiator.
Living Room11' x 13' (3.35m x 3.96m). Double glazed bay window to front, feature fireplace, wall lights, radiator.
Dining Room9'3" x 12'2" (2.82m x 3.7m). Double glazed window to rear, radiator.
Kitchen6'10" x 8'5" (2.08m x 2.57m). Window and double glazed door to conservatory. Fitted with a range of wall and base units. Integrated gas hob and electric oven. One and a half bowl sink unit, tiled splash back.
Conservatory14'1" x 7'4" (4.3m x 2.24m). Double glazed window and doors to rear. Space for washing machine and fridge. Cupboard housing boiler.
WC x . Double glazed window to rear, low level WC.
Landing x . Double glazed window to side, access to loft space.
Bedroom One8'2" x 12'11" (2.5m x 3.94m). Double glazed window to front, range of built in cupboards wardrobes and drawers, radiator and picture rail.
Bedroom Two9'10" x 12'3" (3m x 3.73m). Double glazed window to rear, built in cupboard, radiator.
Bedroom Three6'4" x 9'3" (1.93m x 2.82m). Double glazed window to front, radiator.
Bathroom6'4" x 6' (1.93m x 1.83m). Double glazed window to rear, panelled bath with plumbed shower over, tiled walls, pedestal wash hand basin, low level WC, radiator.
Parking x . Parking to the front of the property. Side access via gate to rear.
Rear Garden x . Mainly laid to lawn with path to rear, timber shed.
Property Location
Marketed by Palmer Snell - Yeovil Sales
Disclaimer Property descriptions and related information displayed on this page are marketing materials provided by Palmer Snell - Yeovil Sales. estateagents365.uk does not warrant or accept any responsibility for the accuracy or completeness of the property descriptions or related information provided here and they do not constitute property particulars. Please contact Palmer Snell - Yeovil Sales for full details and further information.


