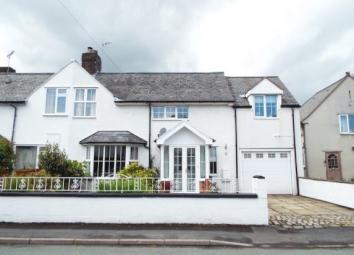Semi-detached house for sale in Wrexham LL11, 0 Bedroom
Quick Summary
- Property Type:
- Semi-detached house
- Status:
- For sale
- Price
- £ 285,000
- Beds:
- 0
- County
- Wrexham
- Town
- Wrexham
- Outcode
- LL11
- Location
- Ffordd Estyn, Wrexham LL11
- Marketed By:
- Beresford Adams - Wrexham Sales
- Posted
- 2024-04-21
- LL11 Rating:
- More Info?
- Please contact Beresford Adams - Wrexham Sales on 01978 255825 or Request Details
Property Description
Beresford Adams are delighted to market this spacious 4 bedroom semi-detached family home. The property offers ample living spacious and has character throughout including brick curved walls and a brick fireplace. The open plan living area to the rear offers excellent family living space. Upstairs there are 4 bedrooms with the master benefiting from an en-suite. The main bathroom offers the wow factor with a Jacuzzi bath and double basins. The property comprises porch, entrance hall, living room, kitchen/dining/family room, utility, WC, rear porch, master bedroom, en-suite, bedroom 2, bedroom 3, bedroom 4 and bathroom. Externally there is ample off road parking a single garage that is currently split into 2 rooms and private rear garden.
Semi-Detached House
Open Plan Family Room
4 Bedrooms
Private Garden
Off Road Parking
Sought After Location
Entrance Hall 9'10" x 12'2" (3m x 3.7m). UPVC . Radiator, parquet style flooring, ceiling light.
Living Room 13'8" x 18'1" (4.17m x 5.51m). Double glazed uPVC window. Radiator and gas fire, carpeted flooring, ceiling light.
Kitchen/Diner/Family Room 23'10" x 14'1" (7.26m x 4.3m). UPVC patio double glazed door, opening onto the garden. Double glazed uPVC window. Radiator, laminate flooring, ceiling light. Granite effect work surface, fitted, wall and base and drawer units, one and a half bowl sink, freestanding, electric oven, integrated, electric hob, over hob extractor, integrated standard dishwasher.
WC 5'6" x 2'9" (1.68m x 0.84m). Low level WC, pedestal sink.
Utility 9'4" x 5'7" (2.84m x 1.7m). Space for washing machine, dryer.
Landing 9'11" x 14'4" (3.02m x 4.37m).
Master Bedroom 13'11" x 14'9" (4.24m x 4.5m). Double glazed window. Radiator, laminate flooring, ceiling light.
En-suite 9'4" x 5'7" (2.84m x 1.7m). Radiator, tiled flooring. Low level WC, double enclosure shower, pedestal sink.
Bedroom 2 10'5" x 14'3" (3.18m x 4.34m). Double glazed window. Radiator, carpeted flooring, ceiling light.
Bedroom 3 9'7" x 11' (2.92m x 3.35m). Double glazed uPVC window. Radiator, laminate flooring, built-in storage cupboard, ceiling light.
Bedroom 4 7'1" x 15'11" (2.16m x 4.85m). Double glazed uPVC window. Radiator, laminate flooring, built-in storage cupboard, ceiling light.
Bathroom 7'5" x 13'1" (2.26m x 3.99m). Double glazed window. Radiator, tiled flooring. Low level WC, jacuzzi, twin sinks, extractor fan.
Property Location
Marketed by Beresford Adams - Wrexham Sales
Disclaimer Property descriptions and related information displayed on this page are marketing materials provided by Beresford Adams - Wrexham Sales. estateagents365.uk does not warrant or accept any responsibility for the accuracy or completeness of the property descriptions or related information provided here and they do not constitute property particulars. Please contact Beresford Adams - Wrexham Sales for full details and further information.


