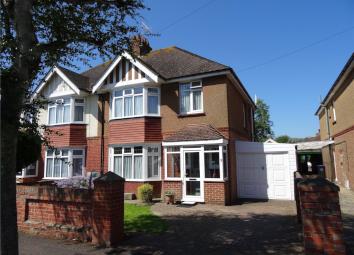Semi-detached house for sale in Worthing BN14, 3 Bedroom
Quick Summary
- Property Type:
- Semi-detached house
- Status:
- For sale
- Price
- £ 450,000
- Beds:
- 3
- Baths:
- 1
- Recepts:
- 2
- County
- West Sussex
- Town
- Worthing
- Outcode
- BN14
- Location
- Loxwood Avenue, Tarring, Worthing BN14
- Marketed By:
- Michael Jones Estate Agents
- Posted
- 2024-04-24
- BN14 Rating:
- More Info?
- Please contact Michael Jones Estate Agents on 01903 890620 or Request Details
Property Description
An extended and well presented three bed semi det house
Extended and well presented semi-detached house with extended lounge, separate dining room, kitchen/breakfast room, gf cloakroom, three ff bedrooms, bath/shower room & WC, attractive gardens with good size west facing rear garden, orp, large enclosed car port, garage/workshop.
The accommodation with approximate room sizes comprises as follows:
Entrance Porch
UPVC double glazed with original door to:
Entrance Hall
Understairs storage cupboard, radiator, ceiling cornice, central heating thermostat, stairs with original balustrade to first floor, door to:
Ground Floor Cloakroom
Fitted with low level flush WC, wall mounted wash hand basin with tiled splash back, frosted glass window.
Extended Lounge (6.1m x 3.5m (20' 0" x 11' 6"))
Open fireplace, radiator, ceiling cornice, west facing sliding patio doors to rear garden. Glazed double doors to:
Dining Room
4.5m (into bay) x 4.27m - uPVC double glazed bay window, radiator, ceiling cornice and centre ceiling rose, attractive fireplace with inset coal effect electric fire.
Kitchen/Breakfast Room (4.98m x 2.7m (16' 4" x 8' 10"))
Roll edge marble effect work surfaces with inset single drainer sink unit having mixer tap, comprehensive range of oak fronted base level drawer and cupboard units with matching wall mounted cupboards including glass fronted double cupboard and shelving, space and point for appliances, matching cupboard housing gas boiler with adjacent central heating/hot water programmer, part tiled walls, space for table and chairs, coved ceiling, west facing double glazed window overlooking rear garden, door to lounge, part glazed door to side car port.
Landing
Frosted glass window, access to roof space via pull down loft ladder, coved ceiling, picture rail, door to:
Bedroom One
4.65m (into bay) x 3.66m (into wardrobes) - uPVC double glazed bay window, radiator, two built in double wardrobes with double cupboards above, coved ceiling.
Bedroom Two (3.96m x 3.96m (13' 0" x 13' 0"))
West facing uPVC double glazed window overlooking rear garden, radiator, two built in double wardrobes with double cupboards above, coved ceiling.
Bedroom Three (2.74m x 2.6m (9' 0" x 8' 6"))
UPVC double glazed window, radiator, coved ceiling.
Bath/Shower Room And WC
Comprising panelled bath, separate corner shower cubicle with fitted Mira electric shower, pedestal wash hand basin, low level flush WC, part tiled walls, airing cupboard housing factory lagged hot water cylinder with slatted shelving over, frosted glass uPVC double glazed window, radiator, coved ceiling, extractor fan.
Outside And General
The property benefits from attractive gardens to the front and rear.
Front Garden
Being mainly laid to lawn with well stocked borders and block paved private driveway giving off road parking, up and over door to fully enclosed 33'0 car port, with water tap and strip lighting, stable gate to rear garden, polycarbonate roof, further up and over door to:
Garage/Workshop
6.93m - With power, strip lighting, windows and part glazed door to:
Rear Garden
Having paved patio and shaped lawned areas, well stocked flower beds and borders, ornamental pond, pathway leading to pergola with greenhouse, garden shed and vegetable patch.
Property Location
Marketed by Michael Jones Estate Agents
Disclaimer Property descriptions and related information displayed on this page are marketing materials provided by Michael Jones Estate Agents. estateagents365.uk does not warrant or accept any responsibility for the accuracy or completeness of the property descriptions or related information provided here and they do not constitute property particulars. Please contact Michael Jones Estate Agents for full details and further information.


