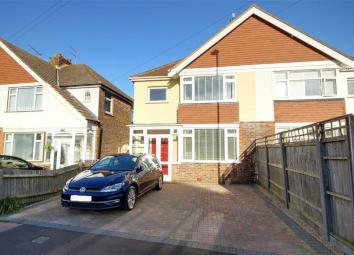Semi-detached house for sale in Worthing BN11, 3 Bedroom
Quick Summary
- Property Type:
- Semi-detached house
- Status:
- For sale
- Price
- £ 389,950
- Beds:
- 3
- Baths:
- 1
- Recepts:
- 2
- County
- West Sussex
- Town
- Worthing
- Outcode
- BN11
- Location
- Reigate Road, West Worthing, West Sussex BN11
- Marketed By:
- Bacon & Co
- Posted
- 2024-04-24
- BN11 Rating:
- More Info?
- Please contact Bacon & Co on 01903 890560 or Request Details
Property Description
Bacon and Company are pleased to offer for sale this well presented semi detached house in sought after west worthing. Conveniently located with local shopping facilities, bus services, seafront and railways station with direct links to London Victoria. The accommodation briefly comprises, entrance porch, entrance hall, Westerly aspect lounge, dining room, modern kitchen, conservatory, first floor landing, three bedrooms and modern bathroom/Wc. Externally there is a block paved driveway and lawned rear garden. Viewing is highly recommended to appreciate the overall size and condition of this home.
Entrance Porch
Double glazed double doors and double glazed windows. Feature wooden front door with attractive stained glass leaded light insert and matching leaded light window to side.
Entrance Hall
Staircase rising to first floor. Understairs cupboard housing meters and further cupboard with obscure glass window. Central heating thermostat. Radiator.
West Aspect Lounge (12'11 x 12'4 (3.94m x 3.76m))
Double glazed Westerly aspect bay window. Radiator. Feature gas fire with attractive surround. Opening to dining room.
Dining Room (12'11 x 10'11 (3.94m x 3.33m))
Built in matching cupboards and shelving either side of the chimney recess. Single glass door with windows surrounding leading to conservatory. Radiator.
Kitchen (15'7 x 7'2 (4.75m x 2.18m))
Excellent range of wood effect work surfaces with White shaker style cupboards and drawers fitted under. Inset 1½ bowl sink unit with swan neck tap and double glazed window above over looking the rear garden. Fitted ceramic hob with extractor hood above. Built in oven and grill with cupboard above and below. Integrated fridge/freezer. Space and plumbing for dishwasher. Double glazed window to side. Wood effect vinyl floor. Part tiled walls. Radiator. Larder cupboard with obscure glass window and housing wall mounted 'Worcester' boiler.
Conservatory (11'3 x 8'2 (3.43m x 2.49m))
With glass roof and fitted modern sail style blind, double glazed windows and double glazed double doors over look and lead to the rear garden. Radiator.
First Floor Landing
A spacious landing with double glazed obscure glass window to side. Access hatch to loft space.
Bedroom One (13'7 x 9'9 (4.14m x 2.97m))
Double glazed Westerly aspect bay window. Built in painted wood wardrobes providing hanging rails, shelves and drawers. Wood effect laminate floor. Radiator.
Bedroom Two (12'11 x 11' max (3.94m x 3.35m max))
Built in shelved cupboard with painted Louvre door. Double glazed window. Radiator.
Bedroom Three (7'5 x 7'2 (2.26m x 2.18m))
Double glazed window. Radiator.
Bathroom/Wc
A modern white suite comprising shaped bath with curved shower screen, shower and chrome wall mounted controls. Pedestal wash hand basin and low level flush Wc. Utility cupboard housing space for washing machine and tumble dryer and shelf above. Radiator. Part tiled walls and tiled floor. Double glazed obscure glass window to rear and side. Extractor fan.
Rear Garden
Mainly laid to lawn with shaped borders stocked with mature shrubs and trees. Paved patio nearer the house and further patio to the end of the garden. Shed. Gate giving access to the front of the property. Enclosed by fencing.
Private Driveway
Block paved and providing off road parking.
Version
This is version 1 of the particulars
These particulars are believed to be correct, but their accuracy is not guaranteed. They do not form part of any contract.
The services at this property, ie gas, electricity, plumbing, heating, sanitary and drainage and any other appliances included within these details have not been tested and therefore we are unable to confirm their condition or working order
Property Location
Marketed by Bacon & Co
Disclaimer Property descriptions and related information displayed on this page are marketing materials provided by Bacon & Co. estateagents365.uk does not warrant or accept any responsibility for the accuracy or completeness of the property descriptions or related information provided here and they do not constitute property particulars. Please contact Bacon & Co for full details and further information.


