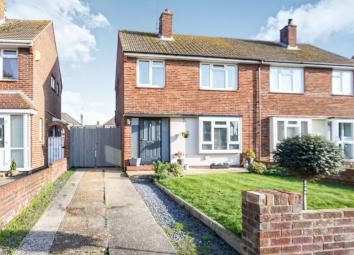Semi-detached house for sale in Worthing BN13, 3 Bedroom
Quick Summary
- Property Type:
- Semi-detached house
- Status:
- For sale
- Price
- £ 335,000
- Beds:
- 3
- Baths:
- 1
- Recepts:
- 1
- County
- West Sussex
- Town
- Worthing
- Outcode
- BN13
- Location
- Lincoln Road, Worthing BN13
- Marketed By:
- Purplebricks, Head Office
- Posted
- 2019-05-16
- BN13 Rating:
- More Info?
- Please contact Purplebricks, Head Office on 024 7511 8874 or Request Details
Property Description
This beautifully presented semi-detached family home benefits from being located in a highly sought after area of Worthing. The property is surrounded by superb local shops, transport links and great schools all within easy reach.
The property is arranged over two floors and is immaculately presented throughout. On the ground floor there is a 20ft KItchen/dining room, with Oak work surfaces, space for all those essential appliances and also place for a table and chairs. There is a lovely living room.
Up on the first floor there are 3 great sized bedrooms, all offering integrated storage cupboards, and a very modern newly fitted bathroom which will leave you feeling like you are in a hotel.
The rear garden is a superb size and is mainly laid with paving and lawn, with a Summer house which is ideal for storage or a home office. There is also very handy side gated access to the front, where there is a pretty front garden and also off road parking for a few cars.
A beautiful home that must be seen!
Entrance Hall
Double glazed front door, radiator and stairs to the first floor.
Living Room
12'10 x 11'2
Double glazed window overlooking the front, radiator and archway to the kitchen/dining room.
Kitchen/Dining Room
19'3 x 10'9
Double glazed window overlooking the rear, double glazed French doors to the rear garden and a further double glazed door to the side of the garden. Recessed spot lights, hard wired smoke alarm and radiator. Oak work surfaces with inset one and a half sink drainer unit with space for washing machine and dishwasher beneath. Integrated eye level oven/grill and inset four ring electric hob with fitted extractor fan above. Space for a fridge/freezer.
First Floor Landing
Double glazed window overlooking the side, loft hatch and storage cupboard.
Bathroom
7'5 x 5'7
Double glazed window, bath with tiled surround and wall mounted shower above, vanity style wash basin with wall mounted mirror above with lighting and shaver point. W.C., recessed spot lighting and heated towel rail.
Bedroom One
13'1 x 11'2
Double glazed window overlooking the front, radiator and built in wardrobes.
Bedroom Two
11'11 x 9'2
Double glazed window overlooking the rear, radiator and built in wardrobe.
Bedroom Three
9 x 8'9
Double glazed window overlooking the front, radiator and built in storage cupboard.
Rear Garden
Paved patio leading to laid lawn, a paved seating area with summer house and side gated access to the driveway.
Off Road Parking
Paved driveway offering parking for a few cars.
Property Location
Marketed by Purplebricks, Head Office
Disclaimer Property descriptions and related information displayed on this page are marketing materials provided by Purplebricks, Head Office. estateagents365.uk does not warrant or accept any responsibility for the accuracy or completeness of the property descriptions or related information provided here and they do not constitute property particulars. Please contact Purplebricks, Head Office for full details and further information.


