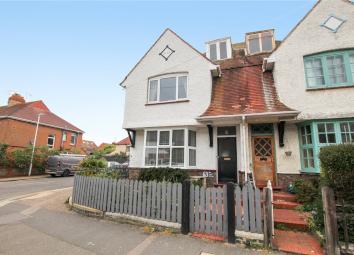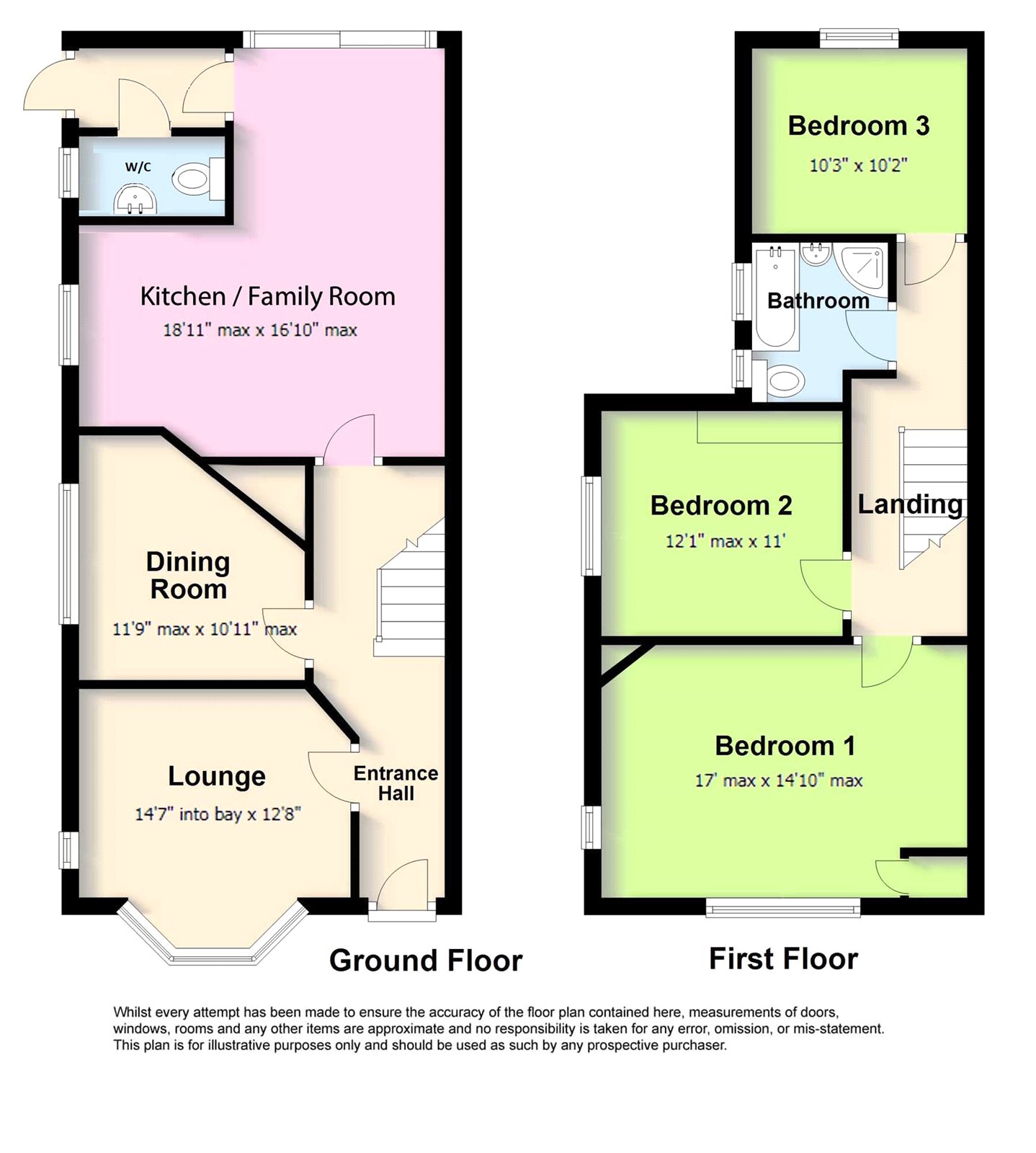Semi-detached house for sale in Worthing BN14, 3 Bedroom
Quick Summary
- Property Type:
- Semi-detached house
- Status:
- For sale
- Price
- £ 400,000
- Beds:
- 3
- Baths:
- 1
- Recepts:
- 2
- County
- West Sussex
- Town
- Worthing
- Outcode
- BN14
- Location
- South Street, Worthing, West Sussex BN14
- Marketed By:
- Michael Jones Estate Agents
- Posted
- 2024-04-24
- BN14 Rating:
- More Info?
- Please contact Michael Jones Estate Agents on 01903 890505 or Request Details
Property Description
A Three Bedroom Semi Detached House
A stunning three double bedroom semi-detached house benefiting from two reception rooms, feature kitchen/family room, garage, west facing rear garden and a downstairs cloakroom. The property is situated within around 0.2 miles of West Worthing Station.
Entrance Hall
Wooden flooring, radiator, storage cupboards, ceiling light, staircase and door to -
Living Room
4.45m into bay x 3.86m - Dual aspect living room benefiting from wooden flooring, double glazed bay window, double glazed window, radiator, ceiling light and feature fire place with space for log burner.
Dining Room
3.58m max x 3.33m max - Double glazed window, radiator, laminate flooring, ceiling light and utility cupboard housing space for a washing machine and tumble dryer. Work top space and boiler also housed in cupboard.
Kitchen/Family Room
5.77m max x 5.13m max - Fitted kitchen benefitting from a range of base units, space for dishwasher, space for range cooker, space for fridge/freezer, sink with drainer cut into the solid wood worktop, breakfast bar, radiator, laminate flooring, ceiling lights, patio doors to garden and door to -
Porch To Garden
Laminate flooring, double glazed window and door to -
Downstairs Cloakroom
Low level WC, wash hand basin, radiator, double glazed window and laminate flooring.
First Floor Landing
Carpeted flooring, ceiling light, storage cupboard, loft hatch and door to -
Bedroom One
5.18m max x 4.52m max - Dual aspect room benefitting from two double glazed windows, carpeted flooring, ceiling light, radiator and eaves storage cupboard.
Bedroom Two
3.68m max x 3.35m - Carpeted flooring, double glazed window, radiator and ceiling light.
Bedroom Three (3.12m x 3.1m (10' 3" x 10' 2"))
Carpeted flooring, double glazed window, radiator and ceiling light.
Bathroom
2.51m max x 2.18m max - Modern white bathroom suite comprising of low level WC, pedestal wash hand basin with mixer tap, panelled bath with mixer tap, separate shower cubicle, storage cupboard, heated towel rail, vinyl flooring, double glazed window and ceiling light.
Outside
Front
To the front the property benefits from a front garden.
Rear
To the rear the property benefits from a west facing rear garden with side access and a garage.
Property Location
Marketed by Michael Jones Estate Agents
Disclaimer Property descriptions and related information displayed on this page are marketing materials provided by Michael Jones Estate Agents. estateagents365.uk does not warrant or accept any responsibility for the accuracy or completeness of the property descriptions or related information provided here and they do not constitute property particulars. Please contact Michael Jones Estate Agents for full details and further information.


