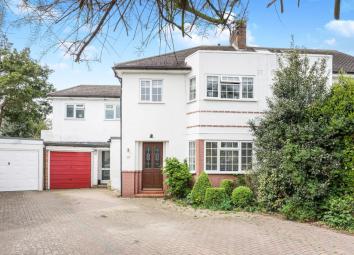Semi-detached house for sale in Worthing BN12, 4 Bedroom
Quick Summary
- Property Type:
- Semi-detached house
- Status:
- For sale
- Price
- £ 500,000
- Beds:
- 4
- Baths:
- 3
- Recepts:
- 3
- County
- West Sussex
- Town
- Worthing
- Outcode
- BN12
- Location
- Mersham Gardens, Worthing BN12
- Marketed By:
- Purplebricks, Head Office
- Posted
- 2024-04-24
- BN12 Rating:
- More Info?
- Please contact Purplebricks, Head Office on 024 7511 8874 or Request Details
Property Description
Guide price £500,000 - £525,000
This sympathetically extended and very spacious family home benefits from being located in a quiet location in the sought after area of Goring-By-Sea. Nearby are great local shops, schools and transport links.
The property is arranged over two floors and offers very versatile accommodation throughout. On the ground floor there is a living area with feature fireplace, a kitchen dining area with Oak work surfaces and also a large rear extension measuring 29ft in length with a woodburner, offering views over the pretty and mature rear garden. There is also a very handy utility room on the ground floor which is where the current sellers keep the washer and dryer. The ground floor also contains a shower room. Up on the first floor there are four bedrooms, including 3 doubles, the master of which is a huge 21ft in length and which benefits from fitted wardrobes and a modern en-suite shower room. There is also a spacious landing with access to the loft space and a family bathroom.
The rear garden is a great size and offers an array of pretty plants and trees including palm trees, a foxglove tree and banana plants. The garden also has a wildlife pond and is enclosed privately with fenced boundaries. To the front of the property there is off road paved parking for four cars and access to the single garage.
To the front of the property there is a large parkland area which is owned and maintained by the residents of Mersham Gardens. There is a small yearly fee towards the upkeep of the park, however wow what an outlook!
Entrance Hall
Double glazed window overlooking the side, radiator, storage cupboard and stairs to the first floor.
Shower Room
12'1 x 5'4
Double glazed window, low level W.C., vanity style wash basin and radiator. Walk in shower cubicle.
Living Room
13'5 x 11'2
Double glazed bay window overlooking the front, feature fireplace and radiator.
Kitchen/Dining Room
17 x 11'9
Recessed spot lighting, Oak work surfaces with inset single drainer sink unit with space for a dishwasher beneath. Space for fridge/freezer and inset four ring ceramic hob and fitted double oven/grill. Archway to the family room and dining area.
Family Room
29'4 x 17'4
Double glazed windows and doors to the rear garden, recessed spot lighting, fan lights and wood burner. Glass roof and door to the utility room.
Utility Room
11'2 x 8'1
Door to the front, space for a washing machine and dryer, radiator and cat flap.
First Floor Landing
Recessed spot lighting, loft hatch and storage cupboard.
Master Bedroom
21'6 x 9'5
Two double glazed windows, radiator and double built in wardrobes. Door to the En-suite.
En-Suite
7'1 x 5'7
Double glazed window, vanity style wash basin, W.C., and walk in shower cubicle with tiled surround and wall mounted shower.
Bedroom Two
13'5 8'9
Double glazed window, built in full length wardrobes and radiator.
Bedroom Three
12'6 x 10'2
Double glazed window and radiator.
Bedroom Four
7'9 x 7
Double glazed window and radiator.
Bathroom
7'4 x 6'3
Bath with tiled surround and wall mounted shower above, W.C., vanity style wash basin and heated towel rail.
Rear Garden
Lovely mature rear garden with trees, flowers and a pond. Mainly laid to lawn with a shed and fenced boundaries.
Garage
Garage accessed via a paved driveway.
Property Location
Marketed by Purplebricks, Head Office
Disclaimer Property descriptions and related information displayed on this page are marketing materials provided by Purplebricks, Head Office. estateagents365.uk does not warrant or accept any responsibility for the accuracy or completeness of the property descriptions or related information provided here and they do not constitute property particulars. Please contact Purplebricks, Head Office for full details and further information.


