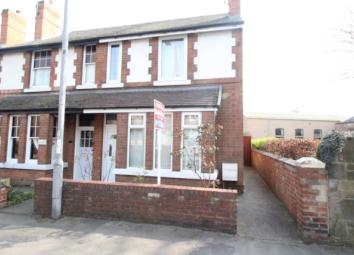Semi-detached house for sale in Worksop S80, 2 Bedroom
Quick Summary
- Property Type:
- Semi-detached house
- Status:
- For sale
- Price
- £ 97,500
- Beds:
- 2
- County
- Nottinghamshire
- Town
- Worksop
- Outcode
- S80
- Location
- Newcastle Avenue, Worksop S80
- Marketed By:
- David Hawke Property Services
- Posted
- 2019-05-06
- S80 Rating:
- More Info?
- Please contact David Hawke Property Services on 01909 298838 or Request Details
Property Description
Two bed semi detached house | Fine position | south facing rear garden | gfch | viewing advised | UPVC double glazing | good sized rooms | Awaiting EPC Band
occupying A fine position, with the benefit of A south facing garden and immediately adjoining st annes church at the end of newcastle avenue, this is A two bed semi detached house with full UPVC double glazing and gas fired central heating. The property benefits from good sized rooms. In addition, the property has A separate bathroom/ shower room with A bath, separate shower cubicle and A separate toilet with low flush W/C, wash basin and bidet.
The property has the benefit of being A few minutes' walk from the town centre and yet close to the church and A very short drive from worksop bypass.
Open porch
entrance hall
Central heating radiator.
Sitting room 4.45m including bay x 3.56m (14' 7'' x 11' 8'')
Coal effect electric fire, feature fire surround and central heating radiator.
Inner lobby
Under stairs store place.
Dining room/ living room 4.78m x 3.68m (15' 8'' x 12' 1'')
Coal effect electric fire, feature fire surround and central heating radiator.
Good sized kitchen 4.22m x 2.77m (13' 10'' x 9' 1'')
Stainless steel sink unit, drawers, cupboards, worktops, high level cupboards, electric hob, extractor above, built in double oven, plumbing for automatic washing machine, tiled floor and central heating radiator.
On the first floor
Bedroom one 4.78m x 3.45m (15' 8'' x 11' 4'')
Central heating radiator, two windows to the front and built in mirror fronted clothes closet.
Bedroom two 3.86m x 3.68m (12' 8'' x 12' 1'')
Central heating radiator and cylinder airing cupboard Worchester gas central heating boiler.
Bathroom/ shower room 2.77m x 2.31m (9' 1'' x 7' 7'')
Panelled bath, separate fully lined shower cubicle, electric shower, extractor fan and central heating radiator.
Separate toilet 2.03m x 1.55m (6' 8'' x 5' 1'')
Low flush w/c, bidet, pedestal wash basin, half tiled walls and central heating radiator.
Outside
To the front
Forcourt and path to the side, with gate, that leads through to the good sized rear garden.
To the rear
Good sized rear garden, which faces South, with extensive courtyard area, three store places, central path with garden area beyond, all well contained and not directly overlooked from behind.
Property Location
Marketed by David Hawke Property Services
Disclaimer Property descriptions and related information displayed on this page are marketing materials provided by David Hawke Property Services. estateagents365.uk does not warrant or accept any responsibility for the accuracy or completeness of the property descriptions or related information provided here and they do not constitute property particulars. Please contact David Hawke Property Services for full details and further information.

