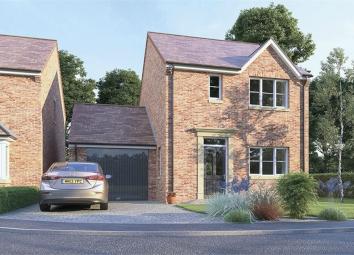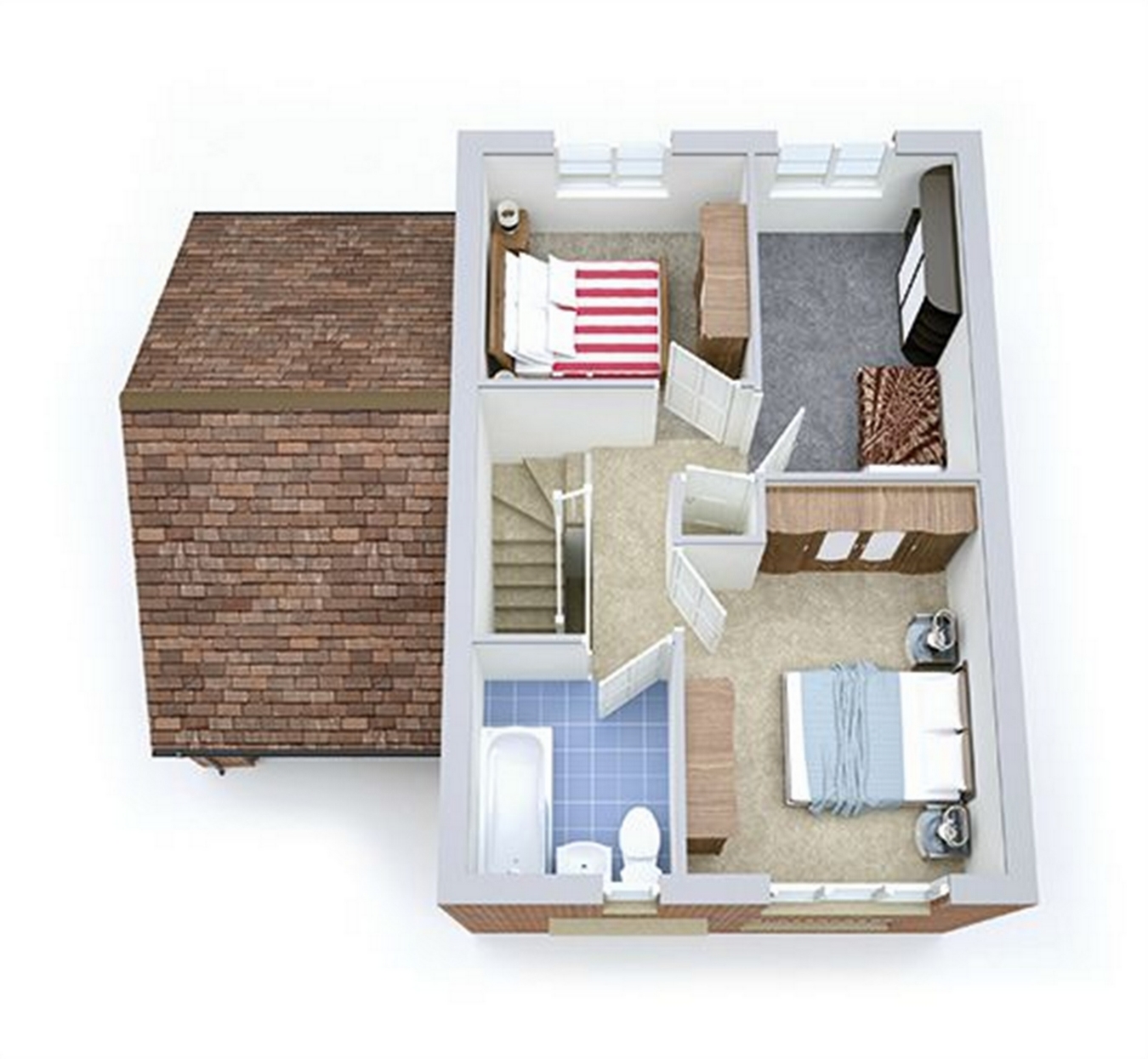Semi-detached house for sale in Worksop S81, 3 Bedroom
Quick Summary
- Property Type:
- Semi-detached house
- Status:
- For sale
- Price
- £ 92,500
- Beds:
- 3
- County
- Nottinghamshire
- Town
- Worksop
- Outcode
- S81
- Location
- Elm Tree Close, Shireoaks, Worksop S81
- Marketed By:
- Bartrop & Dilks Property Services
- Posted
- 2019-05-14
- S81 Rating:
- More Info?
- Please contact Bartrop & Dilks Property Services on 01909 298883 or Request Details
Property Description
Plot 27 - The Hambleton 50% Shared Ownership
A fantastic opportunity to purchase a shared ownership property on this highly sought after development. If you are looking to make the step onto the housing ladder, then shared ownership might be the ideal solution for you.
The Hambleton is an outstanding semi detached 3 bedroom home that offers well designed space and modern styling. This delightful home offers design features and extras not normally associated with a property of this size.
As well as a separate, spacious living room, you will find a beautiful open plan kitchen with adjoining dining area to the back of the property which is sure to become the heart of the home. Along with designer kitchen units, work surfaces and integrated appliances, this room features modern french doors which fill the room with light and allow direct access to the private garden. A spacious landing at first floor leads to the three bedrooms along with a modern, family bathroom. The family bathroom creates a luxurious experience with stylish sanitaryware and tiling.
Outside, the Hambleton enjoys beautifully landscaped gardens, a patio area, and private driveway with two parking spaces.
Key Features
952 square feet of high specification new build home
Designer Kitchens & Appliances
Tiled Kitchen Floor
High Quality Carpets
Private Driveway
Landscaped gardens
10 Year Build Warranty
Room Dimensions
Gross Internal Area = 952 square feet
Entrance Hallway
Lounge 15' x 10' (4.57m x 3.05m)
Dining Kitchen 17' 9" x 11' 1" (5.41m x 3.39m)
Landing
Master Bedroom 13' 5" x 10' 4" (4.08m x 3.15m)
Bedroom Two 9' 10" x 9' 2" (3.00m x 2.80m)
Bedroom Three 12' 9" x 9' 5" (3.89m x 2.88m)
Bathroom 7' 6" x 6' 11" (2.28m x 2.12m)
Shared Ownership
When buying a shared ownership property, you can purchase between 25-75% of the market value, depending on how much you can afford. This means that the cost of your mortgage will be significantly less than buying a property outright. You are also allowed to purchase a greater share of the property when you can afford to, allowing you to eventually own 100% of the home.
On average, even with the cost of your mortgage repayments plus rent, we have found that shared ownership properties work out cheaper per month than an equivalent property would be to rent privately. This means that you might be able to reduce your monthly outgoings whilst building your equity, and enjoying all the benefits of living in a new build home.
The Development
Bartrop and Dilks Property Services are delighted to announce the release of this exciting new development of 74 homes built by Stancliffe Homes in the ever popular Village of Shireoaks.
The development features a wide range of properties and includes a mix of 2,3,4 and 5 bedroom homes, each carefully designed to meet a wide range of needs.
The development is set within the delightful village of Shireoaks and benefits from great transport links and has a good range of amenities and leisure activities on the doorstep. We are convinced this development will be a great place to call home.
Sales Centre
The on-site sales centre is open Thursday, Friday and Monday between 10:30am and 5:30pm and Saturday and Sunday 10am to 5pm.
Ground Floor
Gross Internal Area = 952 square feet
Entrance Hallway
Lounge 15' x 10' (4.57m x 3.05m)
Dining Kitchen 17' 6" x 11' 1" (5.34m x 3.39m)
W.C 7' 6" x 2' 11" (2.28m x 0.90m)
First Floor
Landing
Master Bedroom 13' 5" x 10' 4" (4.08m x 3.15m)
Bedroom Two 9' 10" x 9' 2" (3.00m x 2.80m)
Bedroom Three 12' 9" x 9' 5" (3.89m x 2.88m)
Bathroom 7' 6" x 6' 11" (2.28m x 2.12m)
Outside
Gardens
Double Driveway
Single Garage
Property Location
Marketed by Bartrop & Dilks Property Services
Disclaimer Property descriptions and related information displayed on this page are marketing materials provided by Bartrop & Dilks Property Services. estateagents365.uk does not warrant or accept any responsibility for the accuracy or completeness of the property descriptions or related information provided here and they do not constitute property particulars. Please contact Bartrop & Dilks Property Services for full details and further information.


