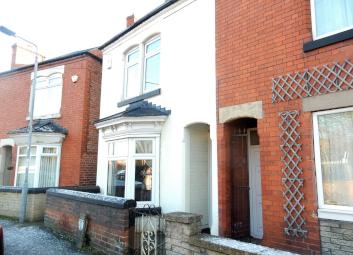Semi-detached house for sale in Worksop S80, 2 Bedroom
Quick Summary
- Property Type:
- Semi-detached house
- Status:
- For sale
- Price
- £ 95,000
- Beds:
- 2
- Baths:
- 1
- Recepts:
- 2
- County
- Nottinghamshire
- Town
- Worksop
- Outcode
- S80
- Location
- Priorswell Road, Worksop, Notts S80
- Marketed By:
- Martin & Co Worksop
- Posted
- 2019-02-13
- S80 Rating:
- More Info?
- Please contact Martin & Co Worksop on 01909 298898 or Request Details
Property Description
Summary Only by viewing this deceptively spacious 2/3 bedroom semi detached family home can the standard of interiors be appreciated. The property is situated in a much sought after location, within walking distance of the Worksop Canch Park, town centre, schools and supermarkets. In brief the property comprises of an entrance hallway, bay fronted lounge with a featured fire, well proportioned lounge and a good sized modern fitted kitchen. On the first floor are 2 double bedrooms, nursery/office and a 3 piece bathroom suite in white. The property benefits from having a recently combination central heating boiler(8 years warranty remaining) Outside is a small walled front garden and a larger than average rear garden with a log cabin, outside WC and brick out building. Early viewing is essential of this beautiful home.
Entrance hallway Having a front facing composite entrance door leading into the entrance hallway, central heating radiator, natural wood flooring, doors giving access to the lounge and dining room and a staircase which in turn leads to the first floor landing.
Lounge 14' 9" x 11' 10" (4.499m x 3.625m) An attractive lounge, front facing UPVC double glazed bay window, original coving to the ceiling, picture rail to the walls, central heating radiator, power points, TV point and the focal point of this room is a tiled fire place with a gas coal effect fire.
Dining room 11' 10" x 10' 11" (3.616m x 3.350m) A well proportioned dining room, rear facing UPVC double glazed window, decorative coving to the ceiling, central heating radiator, bespoke fitted book case and cupboard, natural wood flooring, power points and a door giving access to the kitchen.
Kitchen 12' 11" x 8' 10" (3.946m x 2.713m) A modern kitchen having a range of wall and base units with complementary roll edged work surfaces incorporating a ceramic sink unit with mixer tap, space for free standing appliances including a range style cooker with an electric extractor fan set above, fridge freezer, washing machine and tumble dryer, integrated dish washer, partly tiled to the walls, vinyl floor covering, under stair storage cupboard, down lighting to the ceiling, 2 side facing double glazed windows and a side facing entrance door leading out into the rear garden.
Lfirst floor landing Having a central heating radiator, spindle balustrades, large storage cupboard, power points and doors giving access to 2 double bedrooms, nursery and family bathroom.
Bedroom one 13' 2" x 12' 0" (4.034m x 3.669m) A spacious bedroom, front facing UPVC double glazed windows, central heating radiator, coving to the ceiling, picture rail to the walls, fitted wardrobes to one wall with matching over head cupboards, power points and TV point.
Bedroom two 12' 0" x 9' 8" (3.677m x 2.969m) A second double bedroom, rear facing UPVC double glazed window, central heating radiator, power points, TV point and an original decorative cast iron fire place.
Nursery 7' 0" x 5' 1" (2.156m x 1.557m) Currently being used as a nursery, but could be used as a study or dressing room, side facing UPVC double glazed window and a cupboard housing the recently fitted combination central heating boiler with 8 years warranty remaining.
Family bathroom 9' 1" x 5' 11" (2.772m x 1.817m) A 3 piece suite in white comprising of a panelled bath with a central shower mixer tap, pedestal hand wash basin, low flush WC, partly tiled to the walls, down lighting to the ceiling, vinyl floor covering and a rear facing obscure UPVC double glazed window.
Outside To the front of the property is a small walled garden and gate access to the rear of the property. To the rear of the property is an unusually larger than average garden for this type of property, mainly laid to lawn, raised decked seating area and paved area, outside lighting, outside water tap, 2.5m x 2m log cabin with light and power, outside WC, garden shed and a brick built out building with light and power.
Agents note The property has an alarm system fitted and is on street parking.
Property Location
Marketed by Martin & Co Worksop
Disclaimer Property descriptions and related information displayed on this page are marketing materials provided by Martin & Co Worksop. estateagents365.uk does not warrant or accept any responsibility for the accuracy or completeness of the property descriptions or related information provided here and they do not constitute property particulars. Please contact Martin & Co Worksop for full details and further information.

