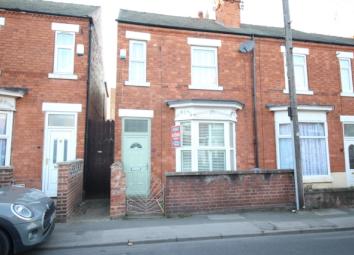Semi-detached house for sale in Worksop S80, 2 Bedroom
Quick Summary
- Property Type:
- Semi-detached house
- Status:
- For sale
- Price
- £ 96,950
- Beds:
- 2
- County
- Nottinghamshire
- Town
- Worksop
- Outcode
- S80
- Location
- Victoria Road, Worksop S80
- Marketed By:
- David Hawke Property Services
- Posted
- 2024-04-28
- S80 Rating:
- More Info?
- Please contact David Hawke Property Services on 01909 298838 or Request Details
Property Description
Two bed semi detached | excellent specification | good sized West facing garden | character property with outstanding modern amenities | Viewing advised | fine standard of fittings and décor | Awaiting EPC Band
this is A two bed semi detached house with an excellent specification including full UPVC double glazing, gas fired central heating, A fine standard of fittings and décor.
The property combines the qualities of A character property of this age with excellent modern amenities including oak floorings to the ground floor.
The property has the benefit of A good sized west facing garden that is laid out with patio areas etc.
The property has the benefit off on street permit parking to the front (subject to application etc.)
Entrance porch
Tiled floor.
Entrance hall
Quality strip oak flooring, central heating radiator and feature lincrusta style walls.
Sitting room 4.32m including bay x 3.61m (14' 2'' x 11' 10'')
Feature period fire place, slate fire surround, inset tiling, built in cupboards to the side, feature shutters to the front bay window, meter cupboard and central heating radiator.
Dining room 3.73m x 3.68m (12' 3'' x 12' 1'')
Feature period fireplace, timber surround, inset mirror, inset tiling to fireplace and hearth, oak flooring, central heating radiator, double French windows opening onto the rear patio and garden.
Well fitted kitchen 3.2m x 2.57m (10' 6'' x 8' 5'')
Fine range of units comprising of stainless steel sink unit, drawers, cupboards, worktops, high level cupboards, ceramic hob with extractor above, oven below, plumbing for automatic washing machine and dishwasher, extensive tiling to splash backs, tiled floor and under stairs storage area with wall mounted gas combi central heating boiler.
On the first floor
landing
Continued lincrusta style panelling to the walls.
Front bedroom one 4.7m x 3.68m (15' 5'' x 12' 1'')
Double central heating radiator, period fire surround (not used), central stud wall to divide from dressing area behind, feature shutters to the two windows and clothes closet with loft access.
Bedroom two 3.68m x 2.77m (12' 1'' x 9' 1'')
Central heating radiator.
Quality bathroom
Quality refitted bathroom with free standing bath, mixer tap, shower attachment, walk in shower cubicle, fully tiled, electric shower, wash basin set in feature marble Victorian wash stand, cupboards under, high level shelving, splash back, feature mixer tap, high flush w/c, half lincrusta style panelling to the walls and vertical towel rail/ radiator.
Outside
To the front
Forcourt area, feature brick wall, wrought iron gate, artificial grass area and gate to the side leading through to the rear.
To the rear
Timber decking area immediately behind the dining room, outside tap, step down to the garden area with tool shed, outside toilet and storage shed. Beyond the courtyard area there is a built on bar with a propped up shelter front, artificial grass, step up to timber decking area. The rear garden faces West taking full advantage of the afternoon and evening sun.
Property Location
Marketed by David Hawke Property Services
Disclaimer Property descriptions and related information displayed on this page are marketing materials provided by David Hawke Property Services. estateagents365.uk does not warrant or accept any responsibility for the accuracy or completeness of the property descriptions or related information provided here and they do not constitute property particulars. Please contact David Hawke Property Services for full details and further information.

