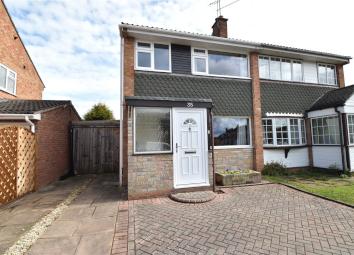Semi-detached house for sale in Worcester WR2, 3 Bedroom
Quick Summary
- Property Type:
- Semi-detached house
- Status:
- For sale
- Price
- £ 175,000
- Beds:
- 3
- Baths:
- 1
- Recepts:
- 1
- County
- Worcestershire
- Town
- Worcester
- Outcode
- WR2
- Location
- Laxton Avenue, Henwick Park, Worcestershire WR2
- Marketed By:
- Nicol & Co Estate Agents
- Posted
- 2024-04-30
- WR2 Rating:
- More Info?
- Please contact Nicol & Co Estate Agents on 01905 388920 or Request Details
Property Description
A three bedroom semi detached home situated in Henwick Park. Close to local amenities and offering entrance hall, lounge, kitchen diner and conservatory. To the first floor are three bedrooms and family bathroom. The property benefits from gas central heating, double glazing, gardens, parking, car port and parking. Some work required.
Front Of Property
Off road parking on brick drive for up to four vehicles with side path leading to side storage space/ Raised brick bed towards front of property with flowers/ UPVC front door into enclosed entrance porch/
Entrance Porch
Front and side facing obscured uPVC double glazed windows. Ceiling light point. Cupboard housing electric meter. Timber door to lounge. Tiled flooring.
Lounge (14' 7" x 13' 10")
Electric fireplace suite with wood surround. Front and side facing uPVC double glazed windows. Ceiling light point. Door to breakfast kitchen. Stairs to first floor. Telephone point. Double panel radiator.
Breakfast Kitchen (14' 7" x 10' 4")
Rear uPVC double glazed window. Rear uPVC patio doors to conservatory. Two ceiling strip lights. Range of kitchen cabinets with roll edge work surface and tiled splashbacks. Stainless steel one bowl sink with single drainer and mixer tap over. Zanussi freestanding cooker. Space for washing machine. Space for under counter fridge freezer. Door to under stairs storage cupboard. Wall mounted Worcester Bosch combi boiler. Double panel radiator. Vinyl flooring with tiled effect.
Conservatory (12' 1" x 6' 10")
Part brick with uPVC double glazed windows. Side facing uPVC French doors to garden. Two wall light points. Tiled flooring.
Landing
Side facing uPVC double glazed window. Ceiling light point. Access to loft space. Doors to bedrooms one, two and three. Door to shower room.
Bedroom One (16' 0" x 8' 6")
Front facing uPVC double glazed window. Ceiling light point. Ceiling Coving. Two television points. Telephone point. Single panel radiator. Laminate flooring.
Bedroom Two (11' 2" x 6' 0")
Front facing uPVC double glazed window. Ceiling light point. Ceiling coving. Built in wardrobes. Double panel radiator.
Bedroom Three (8' 11" x 8' 7")
Rear facing uPVC double glazed window. Ceiling light point. Built in wardrobe. Single panel radiator.
Shower Room (6' 0" x 5' 10")
Rear facing obscured uPVC double glazed window. Ceiling light point. Tiled shower cubicle. Low level wc. Vanity wash hand basin with mixer tap over. Fully tiled walls. Single panel radiator. Bathroom vinyl flooring.
Rear Of Property
Patio area leading to lawn. Raised brick patio area. Beds and borders with bushes. Outside water tap. Door to storage space leading back to front of property.
Property Location
Marketed by Nicol & Co Estate Agents
Disclaimer Property descriptions and related information displayed on this page are marketing materials provided by Nicol & Co Estate Agents. estateagents365.uk does not warrant or accept any responsibility for the accuracy or completeness of the property descriptions or related information provided here and they do not constitute property particulars. Please contact Nicol & Co Estate Agents for full details and further information.


