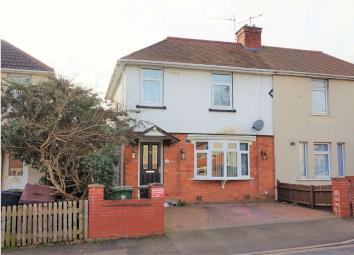Semi-detached house for sale in Worcester WR4, 3 Bedroom
Quick Summary
- Property Type:
- Semi-detached house
- Status:
- For sale
- Price
- £ 160,000
- Beds:
- 3
- Baths:
- 1
- Recepts:
- 2
- County
- Worcestershire
- Town
- Worcester
- Outcode
- WR4
- Location
- Holly Mount Road, Worcester WR4
- Marketed By:
- Purplebricks, Head Office
- Posted
- 2019-02-16
- WR4 Rating:
- More Info?
- Please contact Purplebricks, Head Office on 024 7511 8874 or Request Details
Property Description
*** no onward chain ***
Purplebricks are delighted to offer for sale this well presented three bedroom semi-detached property with at 120ft rear garden, driveway parking for two cars and located only a mile from the centre of Worcester city and within easy access to the M5 motorway.
The bright accommodation comprises of an entrance hall, living room, dining area, spacious kitchen, lean to, three bedrooms and a bathroom. Externally are front and rear gardens and driveway parking for two cars.
The property also benefits from gas central heating with a two year old combination boiler, double glazing throughout less than 12 months old and underfloor heating in the bathroom.
Entrance Hall
Having a part-glazed secure entrance door into, radiator, door to the living room and stairs to the first floor.
Living Room
Having a double glazed window to the front elevation, a fireplace surround with an electric fire inset, wood effect laminate flooring, T.V. Point, an opening into the dining area and a radiator.
Dining Area
Having a double glazed secure door with side panel window to the rear elevation, wood effect laminate flooring and an opening into the kitchen.
Kitchen
A spacious kitchen having a range of matching wall and base units with rolled edge work surfaces over, four ring gas hob, extractor hood and fan, electric oven, a wall mounted two year old combination boiler, stainless steel kitchen sink and drainer with mixer tap over, space and plumbing for a washing machine, space for a fridge / freezer, tiled flooring, recessed ceiling lights, two double glazed windows to the rear elevation and a part-glazed entrance door to the lean to.
Lean To
Having two secure doors to the front and rear garden, power points and lighting. This area could be used as a utility space.
Landing
Having stairs to ground floor, doors to all bedrooms and the bathroom, access to a storage cupboard, a double glazed window to the side elevation and a loft hatch.
Master Bedroom
Having a double glazed window to the front elevation, wood effect laminate flooring, T.V. Point, built-in double wardrobes and a radiator.
Bedroom Two
Having a double glazed window to rear elevation, wood effect laminate flooring, T.V. Point and a radiator.
Bedroom Three
Having a double glazed window to front elevation, wood effect laminate flooring and a radiator.
Bathroom
Having a vanity unit with a wash hand basin atop, corner shower cubicle with an electrically powered shower over, W.C., an obscured double glazed window to the rear elevation, underfloor heating, tiled flooring, extractor fan and a heated chrome towel.
Front
The front of the property comprises of a brickwork driveway allowing parking for two cars and gated access to the rear garden.
Rear Garden
The generous 120ft rear garden is well presented having a large patio seating area to the rear of the property and an initial large lawn area with a garden shed and a path that leads to a second spacious garden area to the rear which has a greenhouse within the plot. There is also gated access to the front and an outside tap.
Property Location
Marketed by Purplebricks, Head Office
Disclaimer Property descriptions and related information displayed on this page are marketing materials provided by Purplebricks, Head Office. estateagents365.uk does not warrant or accept any responsibility for the accuracy or completeness of the property descriptions or related information provided here and they do not constitute property particulars. Please contact Purplebricks, Head Office for full details and further information.


