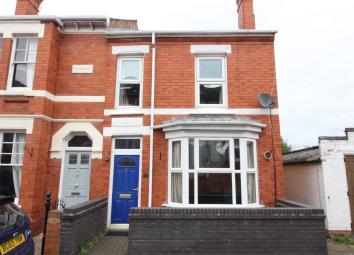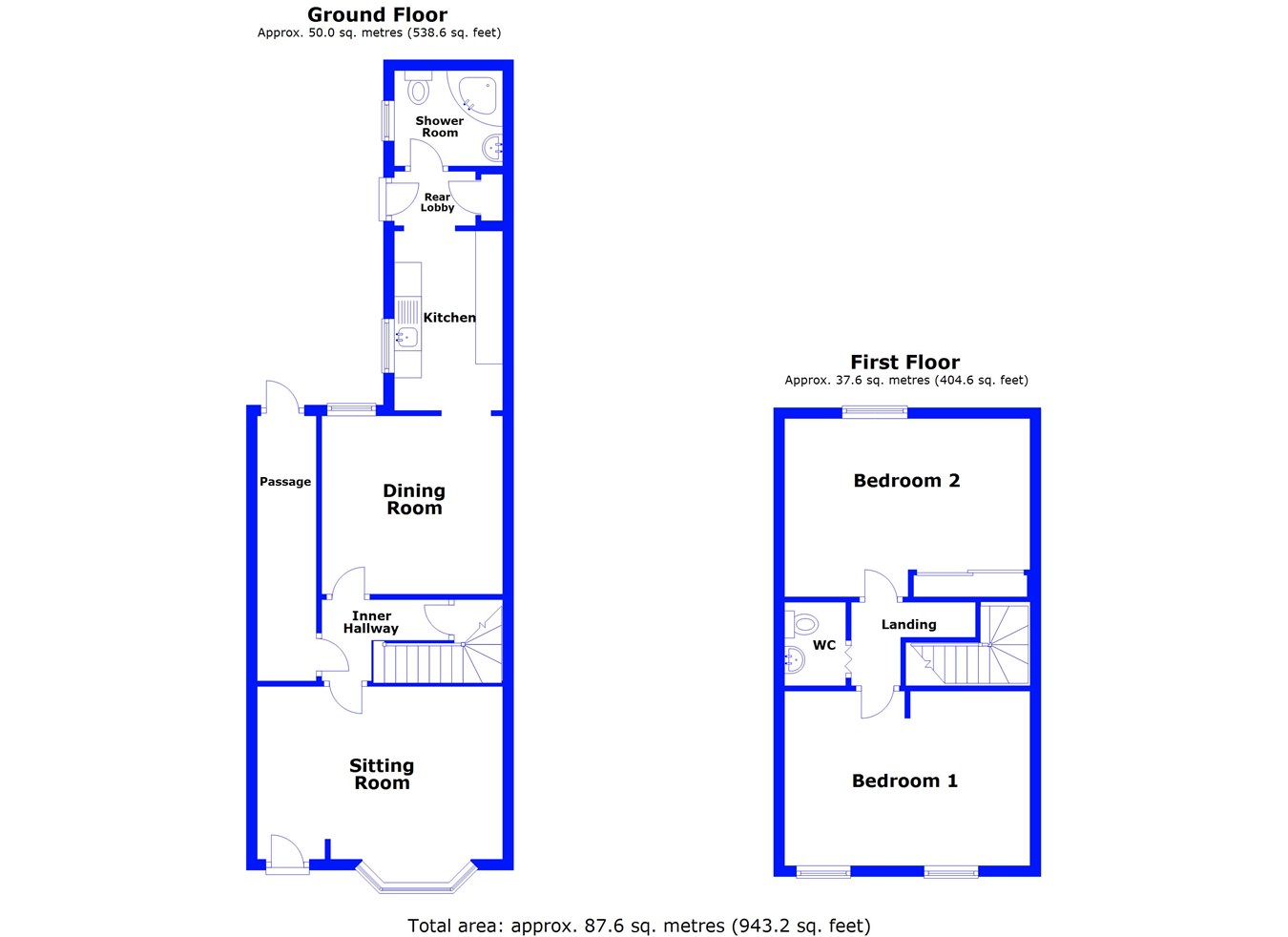Semi-detached house for sale in Worcester WR5, 2 Bedroom
Quick Summary
- Property Type:
- Semi-detached house
- Status:
- For sale
- Price
- £ 169,995
- Beds:
- 2
- County
- Worcestershire
- Town
- Worcester
- Outcode
- WR5
- Location
- Richmond Road, Worcester, Worcester WR5
- Marketed By:
- Hills Estate Agents
- Posted
- 2024-04-30
- WR5 Rating:
- More Info?
- Please contact Hills Estate Agents on 01905 417014 or Request Details
Property Description
This period property is conveniently situated close to the city centre. The accommodation comprises a spacious sitting room, inner hallway, dining room, kitchen and shower room. To the first there are two double bedrooms and WC which is accessed off the landing.
Front
Through entrance door into sitting room.
Sitting room
4.53m x 3.87m max into bay (14' 10" x 12' 8") With feature fireplace with brick hearth, radiator and front aspect UPVC double glazed bay window and glazed door into inner hallway.
Inner hallway
With tiled flooring and radiator, door to front chamber cellar, stairs to first floor and door into dining room and further door to side passageway.
Side passageway
With shelving and glazed door leading to rear yard.
Dining room
3.34m x 3.29m (10' 11" x 10' 10") With rear aspect UPVC double glazed window, exposed floorboards, radiator, feature fireplace with tiled hearth and built in storage cupboard. With opening through into kitchen.
Kitchen
3.31m x 2m (10' 10" x 6' 7") With matching wall and base units with rolled edge work surfaces over, stainless steel sink and drainer with mixer tap over, space and plumbing for washing machine, space for under counter fridge and cooker point. With radiator and side aspect UPVC double glazed window, and opening through into rear lobby.
Rear lobby
With side aspect UPVC double glazed door opening to rear yard, storage cupboard with shelving and further door into ground floor shower room.
Shower room
1.88m x 1.76m (6' 2" x 5' 9") With WC, pedestal wash hand basin and shower cubicle with shower over, side aspect opaque UPVC double glazed window, heated towel rail and extractor fan.
First floor landing
With loft access, doors into bedrooms 1 and 2 and WC.
Bedroom 1
4.53m x 3.22m (14' 10" x 10' 7") With front aspect UPVC double glazed windows, radiator and built in storage with hanging rail.
Bedroom 2
4.57m x 3.29m (15' 0" x 10' 10") With rear aspect UPVC double glazed window, radiator, feature fireplace and built in sliding door wardrobes.
WC
1.54m x 1.13m (5' 1" x 3' 8") With pedestal wash hand basin and WC.
Outside
The front of the property is approached via a pathway leading to entrance door.
A rear yard with hardstanding and outside tap, fenced boundary to rear.
Property Location
Marketed by Hills Estate Agents
Disclaimer Property descriptions and related information displayed on this page are marketing materials provided by Hills Estate Agents. estateagents365.uk does not warrant or accept any responsibility for the accuracy or completeness of the property descriptions or related information provided here and they do not constitute property particulars. Please contact Hills Estate Agents for full details and further information.


