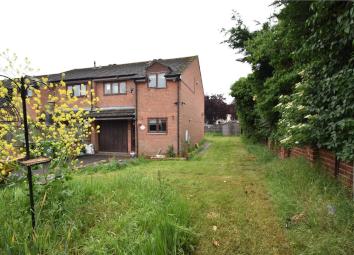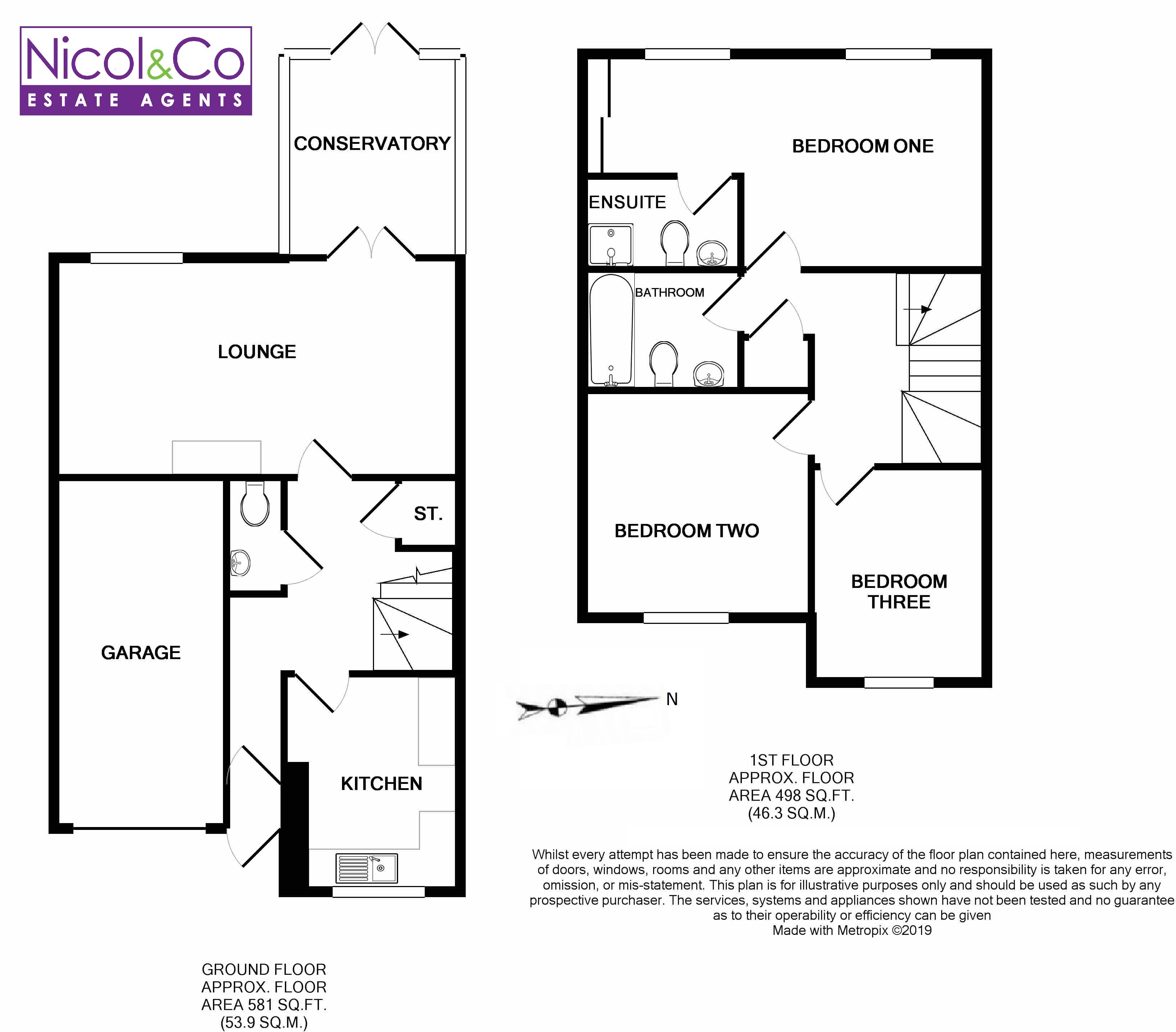Semi-detached house for sale in Worcester WR2, 3 Bedroom
Quick Summary
- Property Type:
- Semi-detached house
- Status:
- For sale
- Price
- £ 170,000
- Beds:
- 3
- Baths:
- 2
- Recepts:
- 1
- County
- Worcestershire
- Town
- Worcester
- Outcode
- WR2
- Location
- Nuffield Close, St Johns, Worcester, Worcestershire WR2
- Marketed By:
- Nicol & Co Estate Agents
- Posted
- 2024-04-30
- WR2 Rating:
- More Info?
- Please contact Nicol & Co Estate Agents on 01905 388920 or Request Details
Property Description
Situated in a quite cul-de-sac on a corner plot in the established location of St Johns. Only a short distance to the centre of Worcester.
This spacious property holds heaps of potential having a large living room, conservatory and kitchen down stairs with then a bathroom and 3 bedrooms upstairs, the master benefitting from an ensuite.
A viewing is highly recommended! With Modernisation the gross rental yield will be 5.8%.
Front Of Property
Located in Cul-de-sac with off road parking on a tarmac drive for up to four vehicles. Front and side lawn with pathway leading to front door and rear of property. Open canopy porch with outside security light. Outside water tap. Access to garage. Timber front door into enclosed entrance porch.
Garage (16' 1" x 7' 11")
Up and over door. Ceiling light point. Power.
Entrance Porch
Timber front door into entrance hall.
Entrance Hall
Ceiling light point. Door to lounge. Door to kitchen. Door to WC. Door to understairs. Storage cupboard. Stairs to first floor. Single panel radiator. Telephone point.
Lounge (19' 3" x 10' 0")
Gas fire with brick hearth. Rear facing double glazed timber window. Rear uPVC French doors to conservatory. Two ceiling light points. Ceiling coving. Three wall light points. Two single panel radiators.
Conservatory (8' 8" x 7' 11")
Part brick with uPVC construction. Rear uPVC French doors to rear of property. Two wall light points. Tiled flooring.
Kitchen (9' 11" x 7' 0")
Front facing double glazed timber window. Ceiling light point Range of kitchen cabinets with roll edge work surface and tiled splashbacks. Stainless steel one bowl sink with single drainer. Space for electric cooker. Space for dishwasher. Space for washing machine. Space for tall fridge freezer. Single panel radiator. Vinyl flooring.
WC (5' 3" x 2' 10")
Ceiling light. Low level wc. Wash hand basin with tiled splashbacks. Single panel radiator. Vinyl flooring.
Landing
Ceiling light point. Doors to bedrooms one, two and three. Door to bathroom. Door to storage cupboard.
Bedroom One (17' 4" x 10' 2")
Two rear facing double glazed timber windows. Two ceiling light points. Built in wardrobes with mirrored fronts. Telephone point. Door to en-suite. Single panel radiator.
** Please note that the room measurement is a maximum measurement **
En-Suite (8' 1" x 4' 3")
Ceiling light point. Ceiling extractor fan. Tiled shower cubicle. Low level wc. Pedestal wash hand basin with tiled splashbacks.
Bedroom Two (11' 3" x 9' 10")
Front facing double glazed timber window. Ceiling light point with fan. Single panel radiator.
Bedroom Three (10' 2" x 7' 10")
Front facing double glazed timber window. Ceiling light point. Single panel radiator.
Bathroom (7' 2" x 5' 6")
Ceiling light point. Ceiling extractor fan. Panelled bath. Low level wc. Pedestal wash hand basin with tiled splashbacks. Single panel radiator. Vinyl flooring.
Rear Of Property
Lawn with two outside sheds. Enclosed by timber fence panels.
Available Broadband Speeds
Standard and Superfast
Property Location
Marketed by Nicol & Co Estate Agents
Disclaimer Property descriptions and related information displayed on this page are marketing materials provided by Nicol & Co Estate Agents. estateagents365.uk does not warrant or accept any responsibility for the accuracy or completeness of the property descriptions or related information provided here and they do not constitute property particulars. Please contact Nicol & Co Estate Agents for full details and further information.


