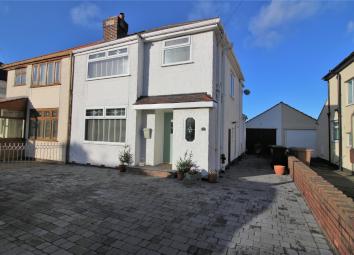Semi-detached house for sale in Wirral CH61, 3 Bedroom
Quick Summary
- Property Type:
- Semi-detached house
- Status:
- For sale
- Price
- £ 265,000
- Beds:
- 3
- County
- Cheshire
- Town
- Wirral
- Outcode
- CH61
- Location
- Heathbank Avenue, Irby, Wirral CH61
- Marketed By:
- Hunters - Heswall
- Posted
- 2024-04-27
- CH61 Rating:
- More Info?
- Please contact Hunters - Heswall on 0151 353 7218 or Request Details
Property Description
Hunters are pleased to offer this superbly appointed semi-detached home, ideally designed and modified to modern family living.
The accommodation briefly comprises; hall, lounge, sitting room opening to superb fitted kitchen, conservatory, first floor landing, three bedrooms and bathroom.
Externally, there is a driveway affording ample off road parking also leading to single garage. Extensive garden to rear with superb open semi-rural aspects.
Entrance
Front entrance door leads to:-
hall
Radiator, laminate floor, window to front elevation and under stairs cupboard.
Lounge
3.71m (12' 2") x 3.66m (12' 0")
With radiator, window to front and attractive Esse log burner in brick lined recess.
Sitting room
4.22m (13' 10") x 3.05m (10' 0")
With recess gas fire in contemporary style surround, laminate flooring, feature vertical radiator and patio doors leading to conservatory. Open plan access through to:-
kitchen
5.41m (17' 9") x 2.59m (8' 6")
Fitted with a range of grey laminate modern style wall and base units with granite work tops featuring a stainless steel inset sink unit with engraved draining area. Inset five ring gas hob with chimney style cooker hood, granite splash back/up stand, electric double oven by Neff and integrated wine cooler. Vertical radiator, French doors to rear and side door leading to outside.
Conservatory
3.33m (10' 11") x 2.44m (8' 0")
Laminate floor, radiator and French doors to rear.
First floor
Staircase leads from hall to first floor landing with window to side.
Bedroom one
3.71m (12' 2") x 3.51m (11' 6")
Window to front elevation.
Bedroom two
4.22m (13' 10") x 3.25m (10' 8") to recess
Window to rear elevation, two built in wardrobes, radiator and superb semi-rural views to rear.
Bedroom three
3.15m (10' 4") x 2.34m (7' 8")
Radiator, built in wardrobe and outstanding view to rear.
Bathroom
Presented with a modern style suite in white comprising 'P' shape shower/bath with screen, pedestal wash basin, low flush WC, tiled walls, window to front and vertical radiator.
Outside
Front forecourt provides ample off road parking and leads via side driveway to single garage. Extensive rear lawned garden with patio and greenhouse. Pleasing open views to rear.
Property Location
Marketed by Hunters - Heswall
Disclaimer Property descriptions and related information displayed on this page are marketing materials provided by Hunters - Heswall. estateagents365.uk does not warrant or accept any responsibility for the accuracy or completeness of the property descriptions or related information provided here and they do not constitute property particulars. Please contact Hunters - Heswall for full details and further information.


