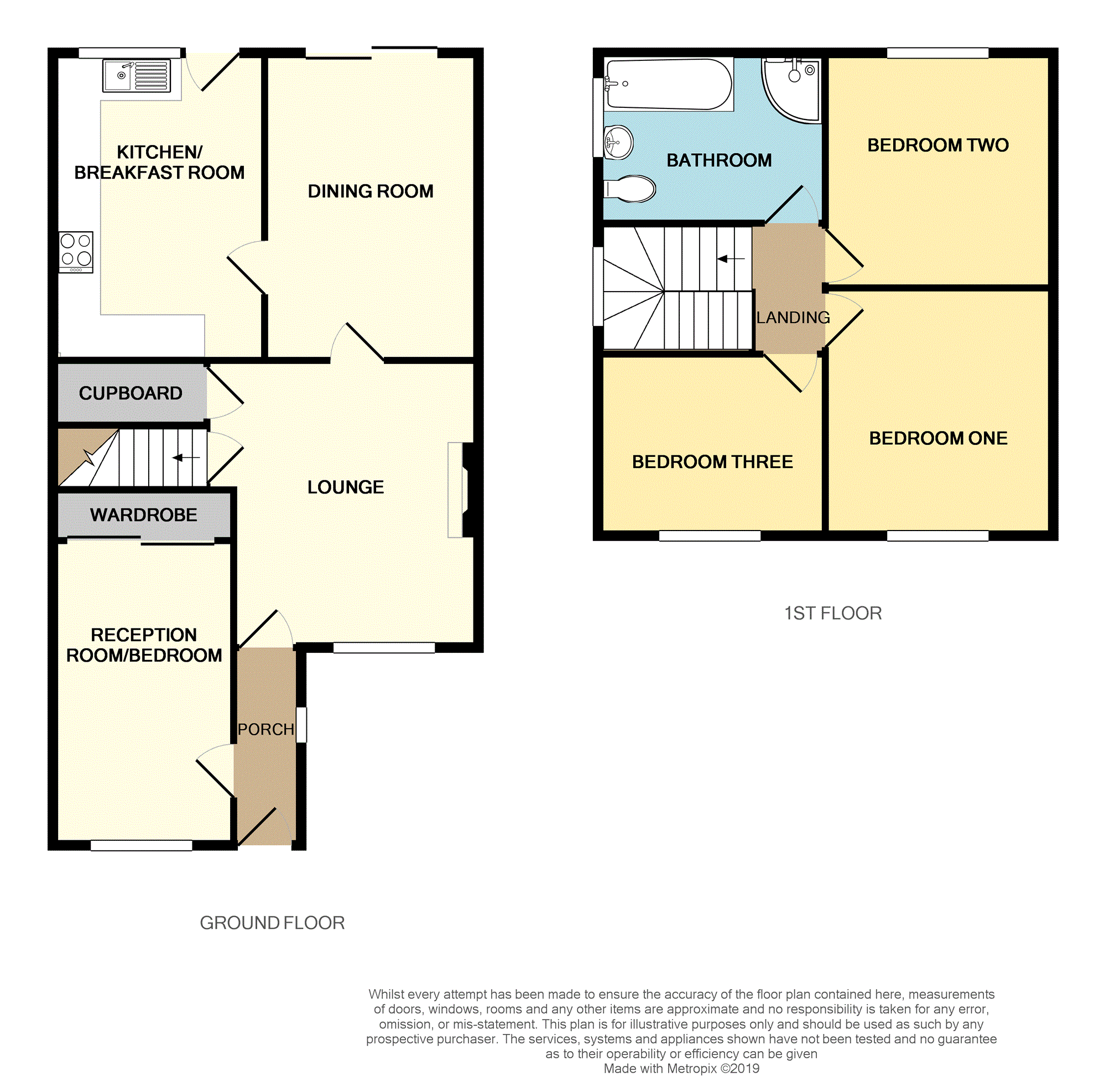Semi-detached house for sale in Wirral CH63, 3 Bedroom
Quick Summary
- Property Type:
- Semi-detached house
- Status:
- For sale
- Price
- £ 235,000
- Beds:
- 3
- Baths:
- 1
- Recepts:
- 3
- County
- Cheshire
- Town
- Wirral
- Outcode
- CH63
- Location
- Fulbrook Close, Spital, Wirral CH63
- Marketed By:
- Purplebricks, Head Office
- Posted
- 2024-04-27
- CH63 Rating:
- More Info?
- Please contact Purplebricks, Head Office on 024 7511 8874 or Request Details
Property Description
Located in the popular area of Spital sits this extended three bedroom semi detached home. Spacious accommodation throughout with the added benefit of a rear extension and converted garage. Briefly comprises; Entrance hall, lounge with feature fireplace, reception room/bedroom, kitchen/breakfast and dining room. The first floor boasts three generous sized bedrooms with a four piece bathroom suite. Further benefitting from gas central heating, double glazing, solar panels and driveway. A closer inspection to fully appreciate this family home.
Entrance Hall
Tiled flooring and double glazed window.
Lounge
14'11 x 11'0
Double glazed window to the front, radiator, gas fire with feature surround and under stair storage cupboard.
Dining Room
15'2 x 9'0
Double glazed patio door leading to the rear garden and radiator.
Kitchen/Breakfast
15'0 x 9'11
With a range of wall and base units, roll top work surfaces over, partially tiled walls, sink and drainer with mixer tap, integrated hob, oven/grill, space and plumbing for washing machine, fridge/freezer and dishwasher. Radiator, double glazed window to the rear and access to garden.
Reception/Bedroom
16'0 x 7'6
Double glazed window to the front, radiator and fitted wardrobe.
First Floor Landing
Double glazed window to the side and loft access.
Bedroom One
11'9 x 10'8
Double glazed window to the front, radiator and fitted wardrobe.
Bedroom Two
11'6 x 10'8
double glazed window to the rear and radiator.
Bedroom Three
8'6 x 8'4
Double glazed window to the front and radiator.
Bathroom
8'5 x 8'4
With low level WC, wash hand basin, panelled bath and shower enclosure. Chrome heated towel rail and double glazed window to the side.
Council Tax Band
C.
Property Location
Marketed by Purplebricks, Head Office
Disclaimer Property descriptions and related information displayed on this page are marketing materials provided by Purplebricks, Head Office. estateagents365.uk does not warrant or accept any responsibility for the accuracy or completeness of the property descriptions or related information provided here and they do not constitute property particulars. Please contact Purplebricks, Head Office for full details and further information.


