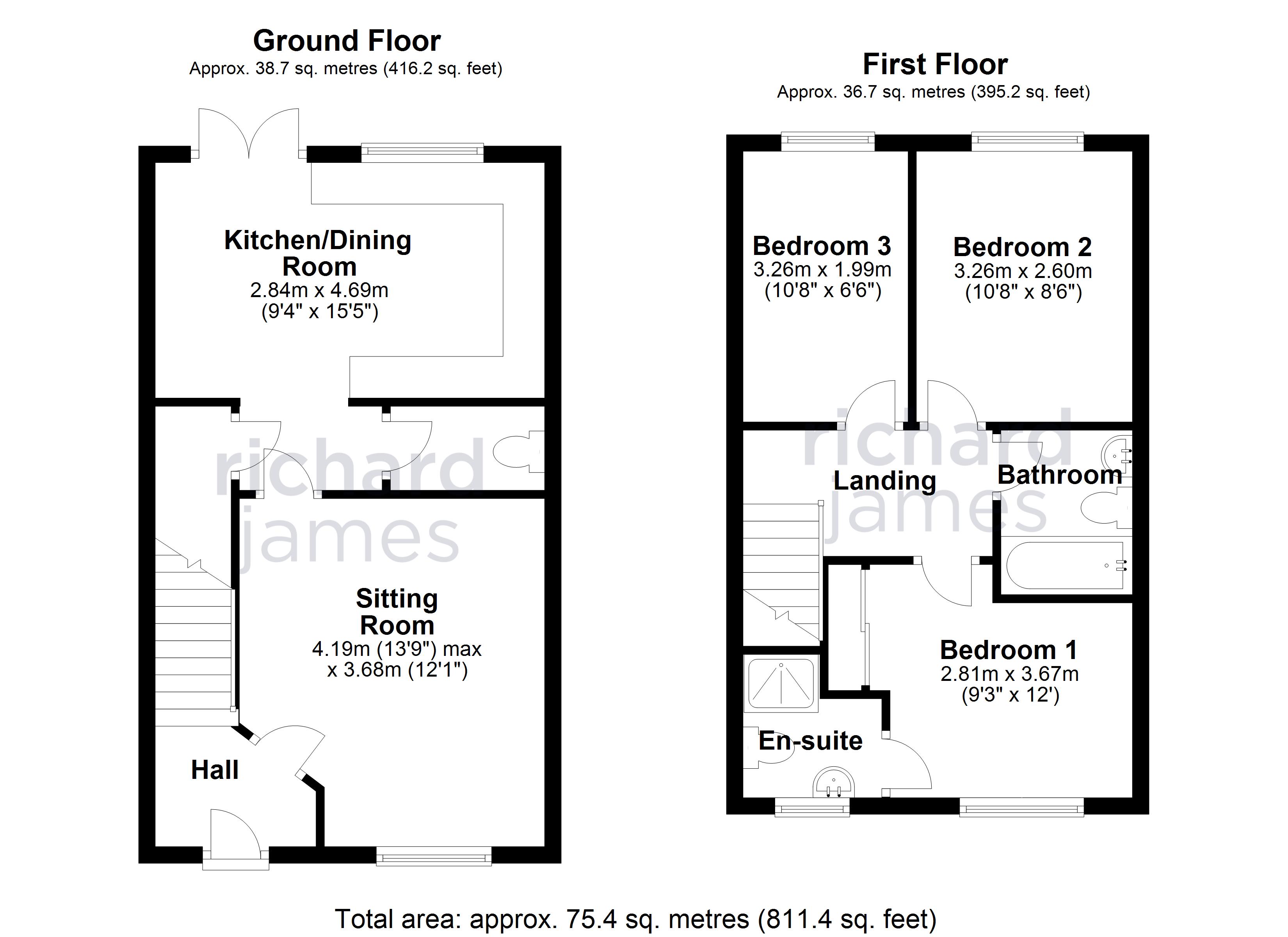Semi-detached house for sale in Wirral CH61, 3 Bedroom
Quick Summary
- Property Type:
- Semi-detached house
- Status:
- For sale
- Price
- £ 214,950
- Beds:
- 3
- Baths:
- 1
- Recepts:
- 2
- County
- Cheshire
- Town
- Wirral
- Outcode
- CH61
- Location
- Belmont Drive, Pensby, Wirral CH61
- Marketed By:
- Move Residential
- Posted
- 2024-04-26
- CH61 Rating:
- More Info?
- Please contact Move Residential on 0151 382 4048 or Request Details
Property Description
Immaculately presented with a fresh and neutral decor throughout, Move Residential are delighted to showcase this impressive three bedroom semi detached home. A credit to the current owners this spacious accommodation has been beautifully maintained and updated. In brief you have a porch, hallway, lounge, dining room, well fitted modern kitchen and a downstairs W.C. To the first floor you have two double bedrooms, third bedroom and a family bathroom suite. Further benefiting from off road parking leading to a single garage, low maintenance front garden and to the rear a private garden with patio and lawned areas. Situated within easy reach of amenities, transport links and falling within the catchment area of excellent schools for all age groups. An early inspection is essential to appreciate this home in full.
Porch -
UPVC double glazed windows to front and side aspects, access to entrance hall
Entrance Hall -
Access to lounge, dining room, breakfast kitchen and downstairs WC, radiator, understairs storage space
Lounge - (17' 3'' x 11' 3'' (5.25m x 3.43m))
UPVC double glazed windows to side and front aspects, radiator, electric fireplace
Dining Room - (15' 0'' x 9' 0'' (4.57m x 2.74m))
Two radiators, UPVC double glazed sliding patio doors to rear garden, access to kitchen
Breakfast Kitchen - (17' 8'' x 8' 0'' (5.38m x 2.44m))
Range of wall and base units, integrated oven and electric hob, integrated sink unit, space for fridge and freezer, washing machine, open pantry, laminate wood effect flooring, ceramic wall tiles, UPVC double glazed window to rear aspect, UPVC double glazed door to rear garden
Downstairs WC -
WC, wash basin, radiator, UPVC double glazed window to side aspect
First Floor Landing -
Access to bedrooms one, two and three and family bathroom, loft access
Bedroom One - (17' 3'' x 11' 0'' (5.25m x 3.35m))
Double bedroom with radiator, built in cupboard, UPVC double glazed window to front aspect
Bedroom Two - (10' 0'' x 8' 0'' (3.05m x 2.44m))
Double bedroom with built in wardrobe, laminate wood effect flooring, radiator, UPVC double glazed window to rear aspect
Bedroom Three - (9' 2'' x 9' 0'' (2.79m x 2.74m))
Single bedroom with fitted wardrobe housing boiler, laminate wood effect flooring, UPVC double glazed window to rear aspect
Bathroom - (6' 4'' x 5' 3'' (1.93m x 1.60m))
Bath with overhead electric shower unit, wash basin, WC, radiator, ceramic wall tiles, UPVC double glazed window to side aspect
Property Location
Marketed by Move Residential
Disclaimer Property descriptions and related information displayed on this page are marketing materials provided by Move Residential. estateagents365.uk does not warrant or accept any responsibility for the accuracy or completeness of the property descriptions or related information provided here and they do not constitute property particulars. Please contact Move Residential for full details and further information.


