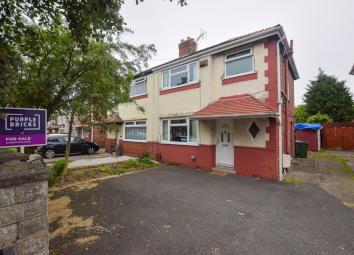Semi-detached house for sale in Wirral CH62, 3 Bedroom
Quick Summary
- Property Type:
- Semi-detached house
- Status:
- For sale
- Price
- £ 135,000
- Beds:
- 3
- Baths:
- 1
- Recepts:
- 2
- County
- Cheshire
- Town
- Wirral
- Outcode
- CH62
- Location
- Thornleigh Avenue, Eastham, Wirral CH62
- Marketed By:
- Purplebricks, Head Office
- Posted
- 2024-04-10
- CH62 Rating:
- More Info?
- Please contact Purplebricks, Head Office on 024 7511 8874 or Request Details
Property Description
This semi detached house offers well appointed accommodation with the benefits of a gas central heating system, double glazing, good sized front and rear gardens, driveway and the further advantage of a ground floor WC and conservatory.
Briefly the property includes a entrance, hall, spacious through lounge, kitchen, conservatory and WC. There are three bedrooms and shower room.
Thornleigh Avenue is located off Mill Park Drive close to local shopping amenities, schools both primary and secondary and public transport facilities including Eastham Rake Station. There is also convenient access via the A41 for the M53 motorway and leading to Bromborough Village and the Croft Retail and Leisure Park.
Entrance Hall
Stairs to the first floor and radiator.
Lounge/Dining Room
19'7 x 10'7
Double glazed window to the front and radiator.
Kitchen
12'8 x 7'8
With a range of wall and base unite, work surfaces over, inset single drainer sink. Integrated oven/grill, hob with extractor above, space for freestanding fridge/freezer, wall mounted gas central heating boiler, double glazed window and external door to the side.
Conservatory
11'0 x 9'0
Access to the rear garden.
W.C.
With low level WC and wash hand basin.
First Floor Landing
Double glazed window to the side and loft access.
Bedroom One
10'8 x 10'3
Double glazed window to the front and radiator.
Bedroom Two
10'10 x 8'3
Double glazed window to the rear and radiator.
Bedroom Three
7'7 x 6'10
Double glazed window to the rear and radiator.
Shower Room
With low level WC, wash hand basin and shower cubical. Tiled surround, radiator and double glazed window to the front.
Outside
There are good sized gardens to the front and rear of the property with the front incorporating a driveway leading to the rear of the property.
Council Tax Band
B.
Property Location
Marketed by Purplebricks, Head Office
Disclaimer Property descriptions and related information displayed on this page are marketing materials provided by Purplebricks, Head Office. estateagents365.uk does not warrant or accept any responsibility for the accuracy or completeness of the property descriptions or related information provided here and they do not constitute property particulars. Please contact Purplebricks, Head Office for full details and further information.


