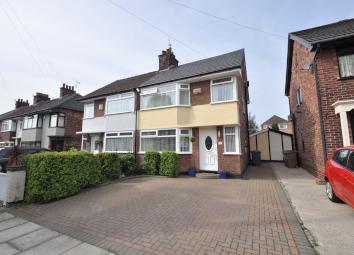Semi-detached house for sale in Wirral CH63, 3 Bedroom
Quick Summary
- Property Type:
- Semi-detached house
- Status:
- For sale
- Price
- £ 158,500
- Beds:
- 3
- Baths:
- 1
- Recepts:
- 2
- County
- Cheshire
- Town
- Wirral
- Outcode
- CH63
- Location
- Rosefield Avenue, Bebington, Wirral CH63
- Marketed By:
- Harper & Woods
- Posted
- 2024-04-25
- CH63 Rating:
- More Info?
- Please contact Harper & Woods on 0151 382 7673 or Request Details
Property Description
Beautifully cared for and much improved over the years by its current owners, making it a home surely not to be missed. From the moment you pull up on the spacious drive and head through the front door you get a real welcoming feel for sure. Enjoy hours of relaxation in the sunny, south-west facing and spacious rear garden which is also perfect for when entertaining with family and friends. Situated in a fantastic, much sought after location being close by to fantastic primary, secondary and Grammar schools. Bebington train station can also be found locally providing excellent transport links to Liverpool and Chester along with the M53 Motorway being a short drive away. Interior; hallway, dining room opening into the living room and a tasteful kitchen can all be found on the ground floor. Up the stairs to the first floor you will find the three bedrooms and the re-fitted family bathroom. Exterior; Good sized paved driveway to the front and a spacious rear garden. Be quick!
Entrance A pleasant approach across the good sized paved driveway having well pruned shrub/flower borders. Leading to the open canopy porch with welcome home light guiding you to the part glazed uPVC entrance door opening into:
Hallway An inviting and tastefully decorated hallway ideal for greeting guests. Light flows in through the corner half bay uPVC double glazed window to the front aspect. Central heating radiator, wood effect flooring, meter cupboard and picture rail. A Handy understairs storage cupboard makes the perfect place for hanging coats along with housing the combination boiler. Doors into:
Further view
dining room 12' 11" x 10' 05" (3.94m x 3.18m) A great place for those family meal times or for when its your turn to entertain. UPVC double glazed sliding doors lead out into the sunny rear garden. Central heating radiator, picture rail and a beautiful 'Parquet' floor that flows through an opening into;
further view
living room 11' 05" x 10' 10" (3.48m x 3.3m) A lovely room to relax in after a long day. UPVC double glazed half bay to the front aspect. The aforementioned 'Parquet' floor flowing in from the dining room, central heating radiator and a floating electric fire with marble hearth and back. Television point and picture rail.
Further view
kitchen 9' 0" x 6' 0" (2.74m x 1.83m) A tastefully chosen and re-fitted kitchen with uPVC double glazed window and door out into the garden. Matching range of modern base and wall units with contrasting butcher block effect surfaces and tiled splash backs. Sink and drainer with mixer tap over along with an inset four ring gas hob with oven below and extractor above. Under unit space for a fridge freezer, inset ceiling spot lights and a tiled floor.
Further view
further view
landing A carpeted staircase leads upwards to the first floor landing having a uPVC double glazed window to the side aspect, loft access hatch and doors into:
Bedroom one 12' 04" x 10' 06" (3.76m x 3.2m) uPVC double glazed half bay window to the front aspect. Central heating radiator, picture rail and a full length fitted wardrobe with sliding doors.
Further view
bedroom two 10' 07" x 10' 06" (3.23m x 3.2m) uPVC double glazed window to the rear aspect with a lovely view across the garden. Central heating radiator, picture rail and an oak laminate floor. Full length fitted wardrobes with sliding mirrored doors.
Further view
view from window
bedroom three 7' 03" x 6' 01" (2.21m x 1.85m) uPVC double glazed corner bay window to the front aspect. Handy fitted storage with shelving above and down lights. Central heating radiator, picture rail and oak laminate floor.
Family bathroom A stylish re-fitted family bathroom with tastefully chosen part tiled walls, wood effect floor covering and a frosted uPVC double glazed window to the rear aspect. The modern suite comprises of a panel bath with electric shower and screen, low level WC and a pedestal wash basin. Ladder style radiator, extractor, ceiling spot light and a corner mirrored vanity unit.
Further view
rear exterior What a fantastic rear garden space; ideal for spending time in over those summer months and perfect for hosting those family get togethers. The garden is an absolute delight and simply shouldn't be missed. Starting with a good sized patio area laid with Indian sandstone and being ideal for table and chair sets and of course the family bbq. The well kept lawn with rockery style flower/shrub beds, a pond and fenced boundaries. Heading back towards the patio you will find a handy brick built outhouse that has the benefit of power, lighting and plumbing for a washing machine. Also a great place for an additional fridge freezer and tumble dryer if required. Handy storage cupboard, tiled floor and window. Outside water tap and side access to front areas.
Further view
further view
Property Location
Marketed by Harper & Woods
Disclaimer Property descriptions and related information displayed on this page are marketing materials provided by Harper & Woods. estateagents365.uk does not warrant or accept any responsibility for the accuracy or completeness of the property descriptions or related information provided here and they do not constitute property particulars. Please contact Harper & Woods for full details and further information.


