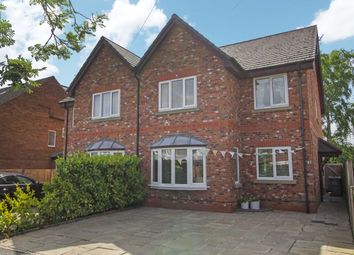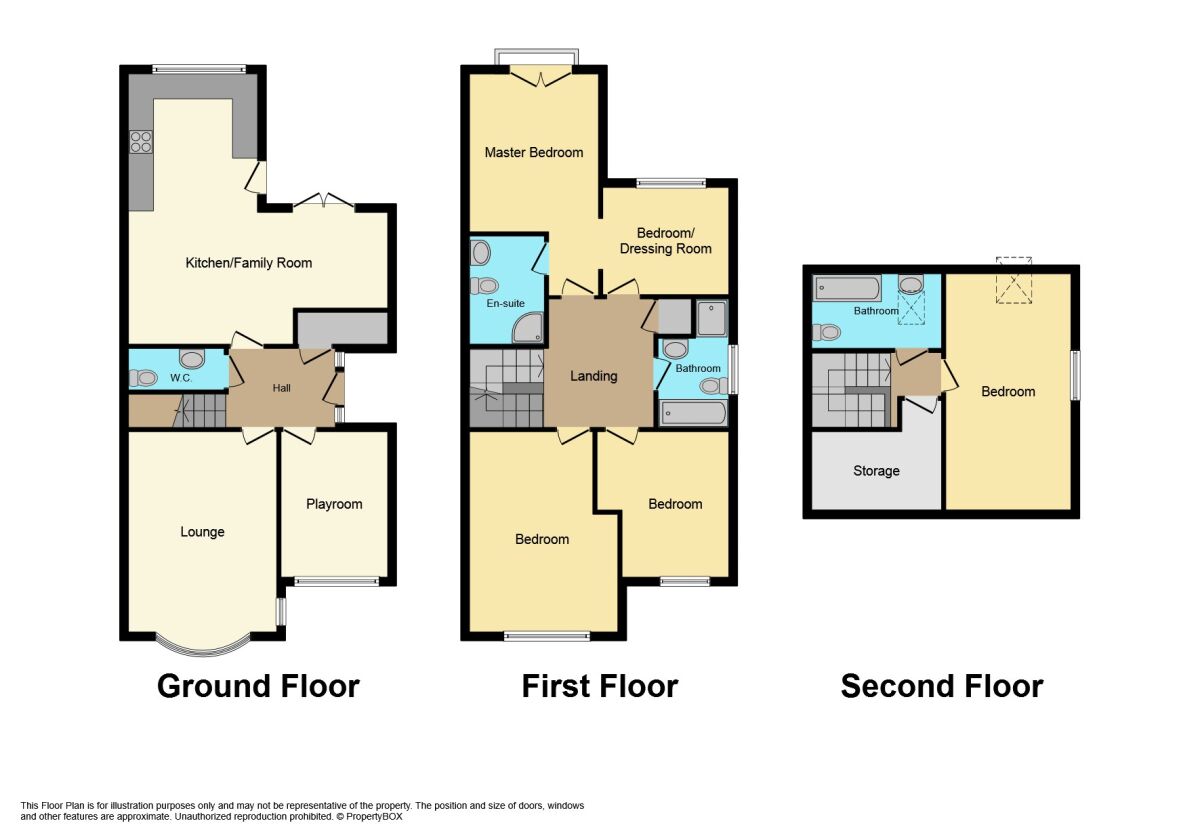Semi-detached house for sale in Wilmslow SK9, 5 Bedroom
Quick Summary
- Property Type:
- Semi-detached house
- Status:
- For sale
- Price
- £ 595,000
- Beds:
- 5
- Baths:
- 4
- Recepts:
- 3
- County
- Cheshire
- Town
- Wilmslow
- Outcode
- SK9
- Location
- The Circuit, Wilmslow SK9
- Marketed By:
- Reeds Rains - Wilmslow
- Posted
- 2024-04-07
- SK9 Rating:
- More Info?
- Please contact Reeds Rains - Wilmslow on 01625 684578 or Request Details
Property Description
**south wilmslow location/ close to excellent schools**
A stunning family home originally built in 2003 with spacious accommodation arranged over three floors. The location is highly regarded, and is located close to excellent schools, with countryside walks on the doorstep. Occupying a cul-de-sac position, it's ideal for families, and there is an excellent size rear garden, plus off road parking for two cars. On entering the property and in further detail, the accommodation comprises- solid Oak internal doors- entrance hall, utility cupboard, downstairs toilet, lounge, playroom/ study and a large l-shape dining kitchen with ample space for a table and chairs, and a family area with french doors opening onto the rear garden. On the 1st floor, there is a spacious landing, and stairs to the 2nd floor. The master bedroom overlooks the rear garden with a 'Juliette' balcony, en-suite shower room, and also a connecting door to bedroom five currently used as a dressing room. Bedrooms two and three are positioned to the front elevation, and there is a family bathroom fitted with a 4 piece suite. The 2nd floor landing provides access to a large guest room, bathroom, and a useful storage room. Outside, a block paved driveway provides parking for two cars, and there is gated access to the rear garden. A fully enclosed rear garden with fencing on all three sides, laid to lawn with a patio area. Benefiting from a mature aspect with tall trees and backing onto neighbouring gardens.
Awaiting EPC-
Directions
From our Wilmslow office proceed in a southerly direction and at the Kings Arms roundabout take the third exit into Bedells Lane. Turn left into Chapel Lane passing through the shopping area and proceed straight into Moor Lane continuing for a good distance before turning left into The Circuit. Follow the road round to the end and the property is situated on the left hand side.
Entrance Hallway
A partly glazed uPVC front door with leaded detail. Built-in cloaks/ utility cupboard, with gas central heating boiler. Oak flooring.
Downstairs Toilet (0.88m x 2.09m)
Part tiled walls, low level toilet, wash hand basin, Oak flooring.
Lounge (3.55m x 4.98m)
Oak flooring. Double central heating radiator. Panel door. Double glazed bay window. Stone fireplace housing a living flame gas fire. Cornice. TV point.
Playroom / Study (2.35m x 3.40m)
Central heating radiator. Double glazed window to the front elevation. Panel door. Oak flooring.
Kitchen / Family Room
A fabulous l-shaped kitchen/ dining/ family area, and open-plan. This is a great entertaining room with Fired Earth natural slate flooring. Double glazed french doors leading to the garden, Tv point. Fitted with a range of hand-painted base units incorporating cupboard and drawer storage with work surfaces over. Integrated appliances with a brushed stainless steel range oven, and a matching stainless steel extractor. Space for a large free standing fridge/ freezer and dishwasher. (Appliances have not been tested). One and a half bowl single drainer sink unit with mixer tap. Double glazed window with aspect to garden.
1st Floor Landing
Accessed via a return staircase with oak balustrade and spindles. Central heating radiator. Oak paneled doors. Return staircase with oak balustrade and spindles to Second Floor. Airing cupboard.
Master Bedroom (3.03m x 5.44m)
A lovely master bedroom suite with double french doors to Juliet balcony overlooking the rear garden. Central heating radiator.
En-Suite Shower Room (1.96m x 2.10m)
Corner step-in shower cubicle, pedestal wash basin with mixer tap and low level Wc. Tiling to walls. Down lights. Amtico flooring.
Dressing Room (Bed 5) (2.45m x 2.90m)
Opening to Bedroom. Door to Landing. Double glazed window. Central heating radiator. Ample space for a large wardrobe.
Bedroom 2 (3.56m x 4.97m)
Double glazed window. Central heating radiator. Ample space for furniture.
Bedroom 3 (2.80m x 3.47m)
Central heating radiator. Double glazed window
Family Bathroom (1.78m x 3.18m)
Whirlpool spa bath with corner mixer tap, pedestal wash basin and low level Wc. Separate shower cubicle recess with thermostatically controlled shower. Down lights. Amtico flooring. Double central heating radiator. Window to the side elevation. Tiled walls.
2nd Floor Landing
Courtesy light, smoke alarm.
Bedroom 4 / Guest Room (2.92m x 5.25m)
A light and bright guest room with Velux window. Eaves storage. Double central heating radiator.
Bathroom (1.56m x 3.02m)
Claw foot roll top bath, pedestal wash basin and low level Wc. Towel radiator. Painted wood flooring. Velux window. Extractor fan.
Storage Room (1.97m x 3.02m)
Could be used as additional dressing room or study. Eaves access. Part vaulted ceiling.
Outside
To the front elevation a block paved driveway provides ample parking for two cars. Enjoying a sunny aspect, the rear garden is mature with a pleasant aspect backing onto neighbouring gardens. A large lawn, patio area, timber frame storage shed. Outdoor lighting.
Important note to purchasers:
We endeavour to make our sales particulars accurate and reliable, however, they do not constitute or form part of an offer or any contract and none is to be relied upon as statements of representation or fact. Any services, systems and appliances listed in this specification have not been tested by us and no guarantee as to their operating ability or efficiency is given. All measurements have been taken as a guide to prospective buyers only, and are not precise. Please be advised that some of the particulars may be awaiting vendor approval. If you require clarification or further information on any points, please contact us, especially if you are traveling some distance to view. Fixtures and fittings other than those mentioned are to be agreed with the seller.
/8
Property Location
Marketed by Reeds Rains - Wilmslow
Disclaimer Property descriptions and related information displayed on this page are marketing materials provided by Reeds Rains - Wilmslow. estateagents365.uk does not warrant or accept any responsibility for the accuracy or completeness of the property descriptions or related information provided here and they do not constitute property particulars. Please contact Reeds Rains - Wilmslow for full details and further information.


