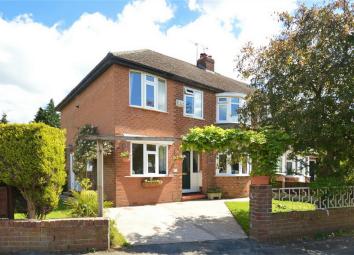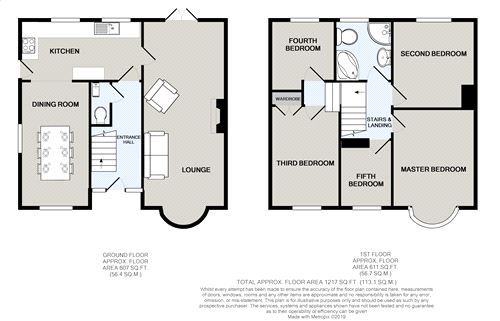Semi-detached house for sale in Wilmslow SK9, 5 Bedroom
Quick Summary
- Property Type:
- Semi-detached house
- Status:
- For sale
- Price
- £ 385,000
- Beds:
- 5
- County
- Cheshire
- Town
- Wilmslow
- Outcode
- SK9
- Location
- Windermere Road, Handforth, Wilmslow, Cheshire SK9
- Marketed By:
- Harvey Scott
- Posted
- 2024-04-07
- SK9 Rating:
- More Info?
- Please contact Harvey Scott on 01625 684514 or Request Details
Property Description
No41 Windermere Road situated on the Lakes development remains as popular as ever and provides the perfect setting for this attractive, yet traditional, 1960's bay fronted family home. The five bedroom extended accommodation occupies a generous corner plot with gardens to three sides and two driveways, one of which provides access to a substantial detached garage. On the ground floor you are presented with a hallway, downstairs WC, an impressive 23ft lounge that boasts a multi fuel wood burning stove and a spacious kitchen that is open plan to a dual aspect dining room, whilst to the first floor there are five good sized bedrooms, all serviced by a four piece bathroom suite with an air spa bath and separate shower enclosure. The property is set back from the road behind dwarf brick walling, fencing panelling and mature conifers that provide a good degree of privacy. You will also find well maintained mature lawned gardens with a well established vegetable plot to the rear with a glazed greenhouse and timber shed, as well as a garden pond with solar powered water feature. In addition the property is fully double glazed and warmed via gas central heating. Windermere Road is also very well placed for the shops and services in Handforth as well as Handforth Grange Primary School and St Benedict's Roman Catholic School. Internal viewings are highly recommended so please call Harvey Scott on .
Ground Floor
Entrance Hallway
13' 9" x 6' 2" (4.19m x 1.88m) Composite double glazed door to front elevation and uPVC side windows, ceiling light, radiator, power points, wall mounted digital thermostat, stairs leading to first floor, door to WC and door leading to kitchen.
WC
5' 7" x 2' 1" (1.70m x 0.64m) Back to wall low level WC with push flush, vanity sink unit with chrome mixer tap, inset ceiling spot light, mosaic tiles to splash backs and extractor fan.
Lounge
23' 8" x 10' 6" (70.31m x 3.20m) Dual aspect room with uPVC double glazed bay windows to front elevation, uPVC patio doors opening onto the rear garden, ceiling pendant light, radiator, power points, chimney breast with inset multi fuel stove on a slate hearth with oak lintel, telephone point and TV point.
Kitchen
7' 8" x 14' 9" (2.34m x 4.50m) Fully fitted kitchen incorporating a range of oak effect wall and base units and contrasting laminate counter tops, single gas oven with grill and four ring gas burning hob with concealed extractor hood over. Plumbing and space for washing machine, plumbing and space for dishwasher, space for a tall fridge/freezer, one and half bowl sink with drainer and mixer tap, uPVC windows to rear elevation and uPVC door to side elevation, ceiling lights, tiles to splash backs, power points, radiator and opening to dining area.
Dining Room
15' 6" x 7' 6" (4.72m x 2.29m) Dual aspect room with uPVC windows to front and side elevations, ceiling light, two radiators, power points and cupboard housing mains consumer unit and electric meter.
First Floor
Landing
6' 6" x 7' 3" (1.98m x 2.21m) Split level landing with ceiling light, wall light and two loft hatches.
Master Bedroom
11' 6" x 9' 7" (3.51m x 2.92m) uPVC double glazed bay window to front elevation, ceiling light, wall lights, radiator, fitted wardrobes, power points and telephone point.
Second Bedroom
11' 8" x 9' 3" (3.56m x 2.82m) uPVC window to rear elevation, ceiling light, radiator and power points.
Third Bedroom
11' 9" x 7' 7" (3.58m x 2.31m) uPVC double glazed window to front elevation, ceiling light, radiator, power points and fitted wardrobe with louver doors, hanging rail and overhead storage which also houses a Worcester combination boiler which was fitted approximately three years ago.
Fourth Bedroom
9' x 7' 7" (2.74m x 2.31m) uPVC window to rear elevation, ceiling light, radiator and power point.
Fifth Bedroom
8' x 7' 3" (2.44m x 2.21m) uPVC window to front elevation, ceiling light, radiator and power point, small bulkhead.
Bathroom
8' 5" x 7' 6" (2.57m x 2.29m) Fitted four piece suite comprising of low level WC, pedestal wash hand basin with chrome mixer tap, panelled corner Air spa bath with period telephone mixer tap with hand held shower attachment, corner shower enclosure with electric shower on a riser rail, raised shower tray and curved sliding doors. UPVC window to rear elevation, radiator, partially tiled walls to splash back areas, tiled flooring, inset ceiling spotlights and additional heated towel radiator.
External
Gardens
The property occupies a generous corner plot with gardens to the front, side and rear elevations and is set back behind a dwarf bricked walling, fence panelling and conifers. To the rear of the property there is a vegetable plot with raised sleeper beds, glass greenhouse and a timber framed shed with power and lighting. There are driveways to the front and side elevations providing off-road parking for several vehicles. There is a substantial paved patio area to the rear leading off to a laid to lawn garden, outside pond, stone walling and feature waterfall powered by a solar panel, mature flower beds, gas meter and an outside tap.
Garage
23' 8" x 12' (7.21m x 3.66m) Up and over door, power and light, pre fabricated garage with concrete panelling.
Property Location
Marketed by Harvey Scott
Disclaimer Property descriptions and related information displayed on this page are marketing materials provided by Harvey Scott. estateagents365.uk does not warrant or accept any responsibility for the accuracy or completeness of the property descriptions or related information provided here and they do not constitute property particulars. Please contact Harvey Scott for full details and further information.


