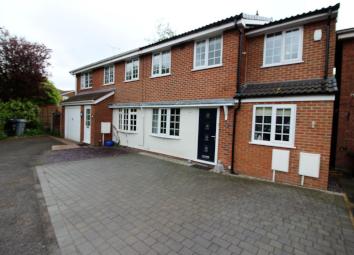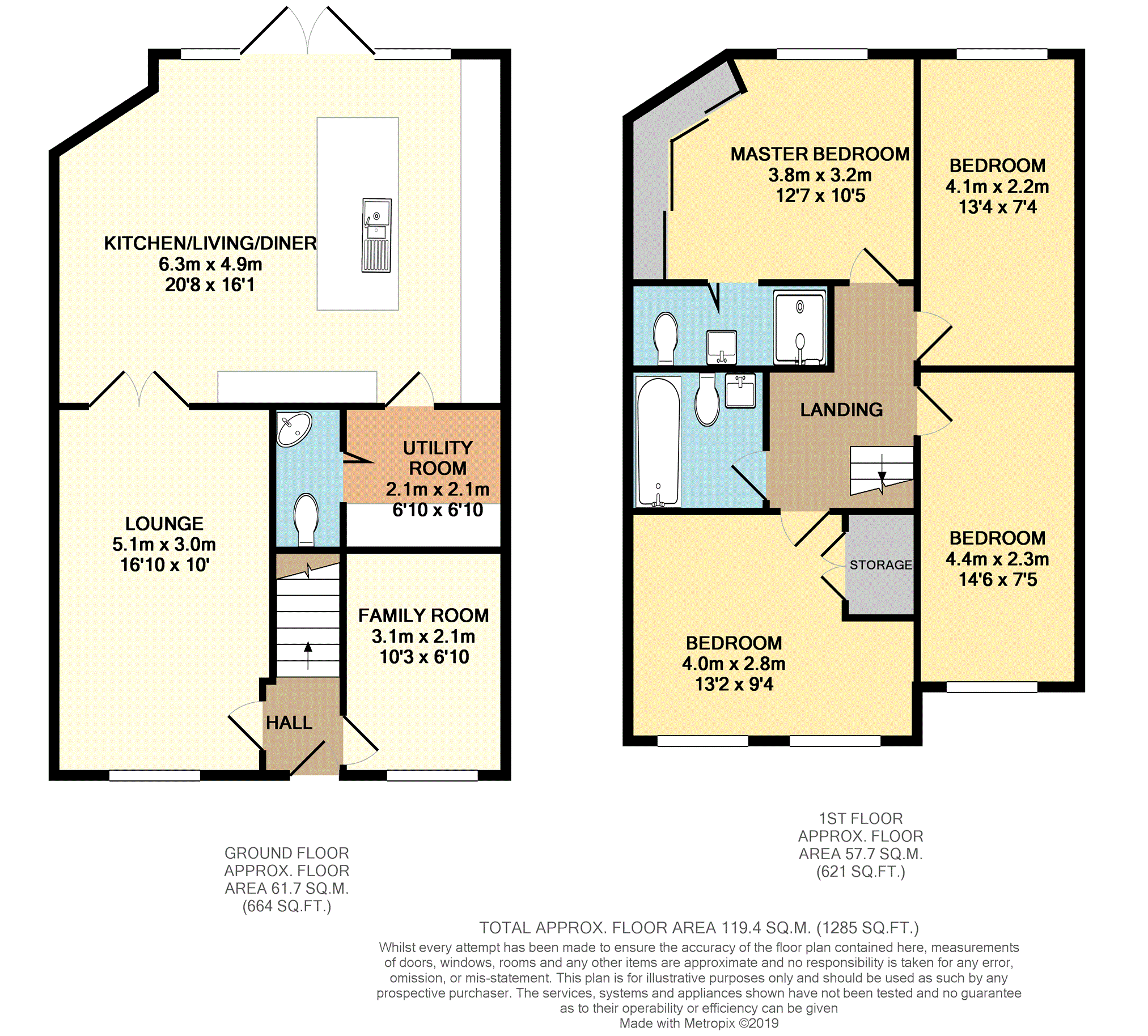Semi-detached house for sale in Wilmslow SK9, 4 Bedroom
Quick Summary
- Property Type:
- Semi-detached house
- Status:
- For sale
- Price
- £ 350,000
- Beds:
- 4
- Baths:
- 1
- Recepts:
- 3
- County
- Cheshire
- Town
- Wilmslow
- Outcode
- SK9
- Location
- Muirfield Close, Wilmslow SK9
- Marketed By:
- Purplebricks, Head Office
- Posted
- 2024-04-07
- SK9 Rating:
- More Info?
- Please contact Purplebricks, Head Office on 024 7511 8874 or Request Details
Property Description
A very well presented and greatly extended four double bedroom, two bathroom semi-detached property situated on a quiet cul-de-sac within a popular residential area of Wilmslow. The deceptive internal accommodation comprises briefly: Entrance hall, family room, lounge and open plan 20ft living/kitchen/diner with French doors opening to rear garden. Utility room and downstairs WC. To the first floor there are four double bedrooms, the master benefiting from ensuite shower room and fitted wardrobes. Main family bathroom with three piece white suite. To the front of the property there is a block paved driveway providing off-road parking for number of cars. The rear garden has been completely landscaped with patio seating areas. Viewings highly recommended!
Hallway
The property is entered via a composite front door with double glazed inserts. Stairs to the first floor, alarm control panel, Karndean flooring and doors to the following:
Family Room
10'3" X 6'10"
Double glazed window to front aspect, Karndean flooring, TV point, telephone point and radiator.
Lounge
16'10" X 10'0"
Double glazed window to front aspect, Karndean flooring, TV points, radiator and double doors leading into kitchen.
Kitchen/Diner
20'8" X 16'1"
This greatly extended room is fitted with low level units with worktops over and matching eye level units. Space for range oven with extractor hood over. Part tiled walls, stainless steel drainer sink with mixer tap, integrated dishwasher, fridge and freezer. Insert spotlight, feature floor to ceiling radiator, breakfast bar seating area, TV point, Karndean flooring and French doors opening to rear garden. Space for dining room table and chairs.
Utility Room
6'10" X 5'8"
Large fitted cupboards, integrated washing machine, inset spotlights, extractor fan, Karndean flooring and door to downstairs WC.
W.C.
Fitted with low level WC, corner wash hand basin with mixer tap, Karndean flooring, part tiled walls, inset spotlights, extractor fan and radiator.
First Floor Landing
Wooden handrail, access to loft fire hatch and doors to the following.
Master Bedroom
12'7" X 10'5"
Double glazed window to rear aspect, large fitted wardrobes, radiator and door into ensuite shower room.
En-Suite Shower Room
Fitted with low level WC, wash hand basin with mixer tap and storage drawers below, large walk-in shower cubicle with thermostatic main shower. Tiled floor, fully tiled walls, chrome heated ladder towel radiator, inset spotlights and extractor fan.
Bedroom Two
13'2" X 9'4"
Originally the master bedroom with two double glazed windows to front aspect, built-in storage cupboard and radiator.
Bedroom Three
14'6" X 7'5"
Double glazed window to front aspect and radiator.
Bedroom Four
13'4" X 7'4"
Double glazed window to rear aspect, TV point and radiator.
Family Bathroom
Fitted with a three-piece white suite comprising: Lenovo WC, pedestal wash hand basin with mixer tap, panelled bath with shower over and play shower screen. Tile floor, fully tiled walls, inset stainless steel spotlights, chrome heated ladder towel radiator and extractor fan.
Outside
To the front of the property there is a block paved driveway providing off-road parking for a number of cars. The rear garden has been fully landscapes with patio seating area, central artificial grass lawn and space for timber shed.
Property Location
Marketed by Purplebricks, Head Office
Disclaimer Property descriptions and related information displayed on this page are marketing materials provided by Purplebricks, Head Office. estateagents365.uk does not warrant or accept any responsibility for the accuracy or completeness of the property descriptions or related information provided here and they do not constitute property particulars. Please contact Purplebricks, Head Office for full details and further information.


