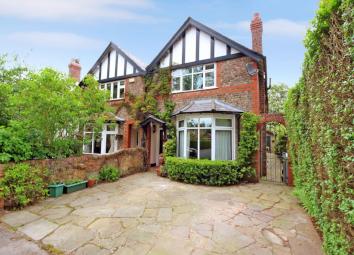Semi-detached house for sale in Wilmslow SK9, 3 Bedroom
Quick Summary
- Property Type:
- Semi-detached house
- Status:
- For sale
- Price
- £ 467,500
- Beds:
- 3
- Baths:
- 1
- Recepts:
- 3
- County
- Cheshire
- Town
- Wilmslow
- Outcode
- SK9
- Location
- Bridgefield Avenue, Wilmslow SK9
- Marketed By:
- Purplebricks, Head Office
- Posted
- 2024-04-07
- SK9 Rating:
- More Info?
- Please contact Purplebricks, Head Office on 024 7511 8874 or Request Details
Property Description
An excellent sized Edwardian three bedroom semi-detached property situated on a very popular cul-de-sac location close to central Wilmslow. The internal accommodation that has been extended greatly comprises of: Porch, hallway, lounge with bay window to front aspect, kitchen, living room, downstairs WC and dining room. To the first floor there are three double bedrooms, one with ensuite shower room and a main family bathroom with white suite. Externally there is a driveway to the front and a very generous sized rear garden with brick built storage shed and brick built summer house. The property is being sold with no onward vendor chain!
Porch
Covered porch with electric coach lights and tiled floor.
Hallway
The property is entered via a wooden front door with glazed insert with upper light. Stripped wooden flooring, ceiling cornice, picture rail, stairs to the first floor and under stairs storage cupboard. Radiator and doors to the following:
Lounge
11'10" X 12'0"
Double glazed hardwood bay window to front aspect, feature fireplace with wooden surround and marble hearth. Ceiling cornice, picture rail, TV points and two radiators.
Kitchen
9'5" X 9'0"
Fitted with low level units with worktops over and matching eye level units. Stainless steel drainer sink with mixer tap, part tiled walls, space for gas cooker with extractor hood over. Exposed ceiling beams, wooden effect laminate flooring, radiator, window to side aspect and stable style door with glazed inserts to the side of the property.
Living Room
15'10" X 13'1"
Window to side aspect, original sash window to rear aspect. Feature cast iron fireplace with tiles inserts. Stripped wooden flooring, built-in storage cupboard, telephone point, TV points and two radiators.
Inner Hall
Circular porthole style window to side aspect, tiled floor, wall mounted gas combination boiler, built-in storage cupboards and door to downstairs WC.
W.C.
Double glazed opaque window to side aspect, low level WC, wall mounted wash hand basin, tiled floor and extractor fan.
Dining Room
14'5" X 11'11"
Double glazed French doors opening to rear garden, double glazed opaque window to side aspect, Window to side aspect and large velux skylight. Ceiling cornice, inset spotlights, dado rail, wooden flooring, radiator and wall mounted gas heater.
First Floor Landing
Original wooden banister, velux skylight, picture rail, radiator, built-in storage cupboard and doors the following:
Bedroom One
15'11" max X 11'10"
Double glazed window to front aspect, picture rail and radiator.
En-Suite
Fitted with three piece suite comprising: Pedestal wash hand basin, low level WC and shower cubicle with glazed shower door. Part tiled walls, dado rail, double glazed window to side aspect.
Bedroom Two
21'2" X 11'0" max
Window to rear aspect, window to side aspect, large built-in wardrobes, telephone point, wash hand basin and to radiators.
Bedroom Three
9'5" X 9'1"
Window to side aspect, velux skylight, wooden flooring and radiator.
Bathroom
Fitted with a three-piece white suite comprising: Low level WC, pedestal wash hand basin, panelled bath with thermostatic rain shower over. Part tiled walls, built-in storage cupboard, wooden effect laminate flooring and opaque window to rear aspect.
Outside
To the front of the property there is a paved driveway providing off-road parking for a number of cars. The rear garden is a very generous size and is mainly laid to lawn with a patio seating area at the rear and and brick built storage shed.
Summer House
Directly at the rear of the garden there is a brick built summer house / storage unit that could be easily converted into a home office or workshop.
Property Location
Marketed by Purplebricks, Head Office
Disclaimer Property descriptions and related information displayed on this page are marketing materials provided by Purplebricks, Head Office. estateagents365.uk does not warrant or accept any responsibility for the accuracy or completeness of the property descriptions or related information provided here and they do not constitute property particulars. Please contact Purplebricks, Head Office for full details and further information.


