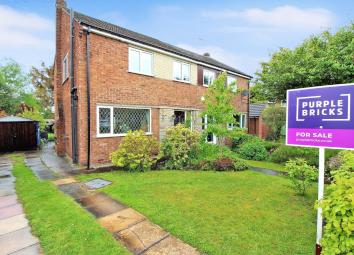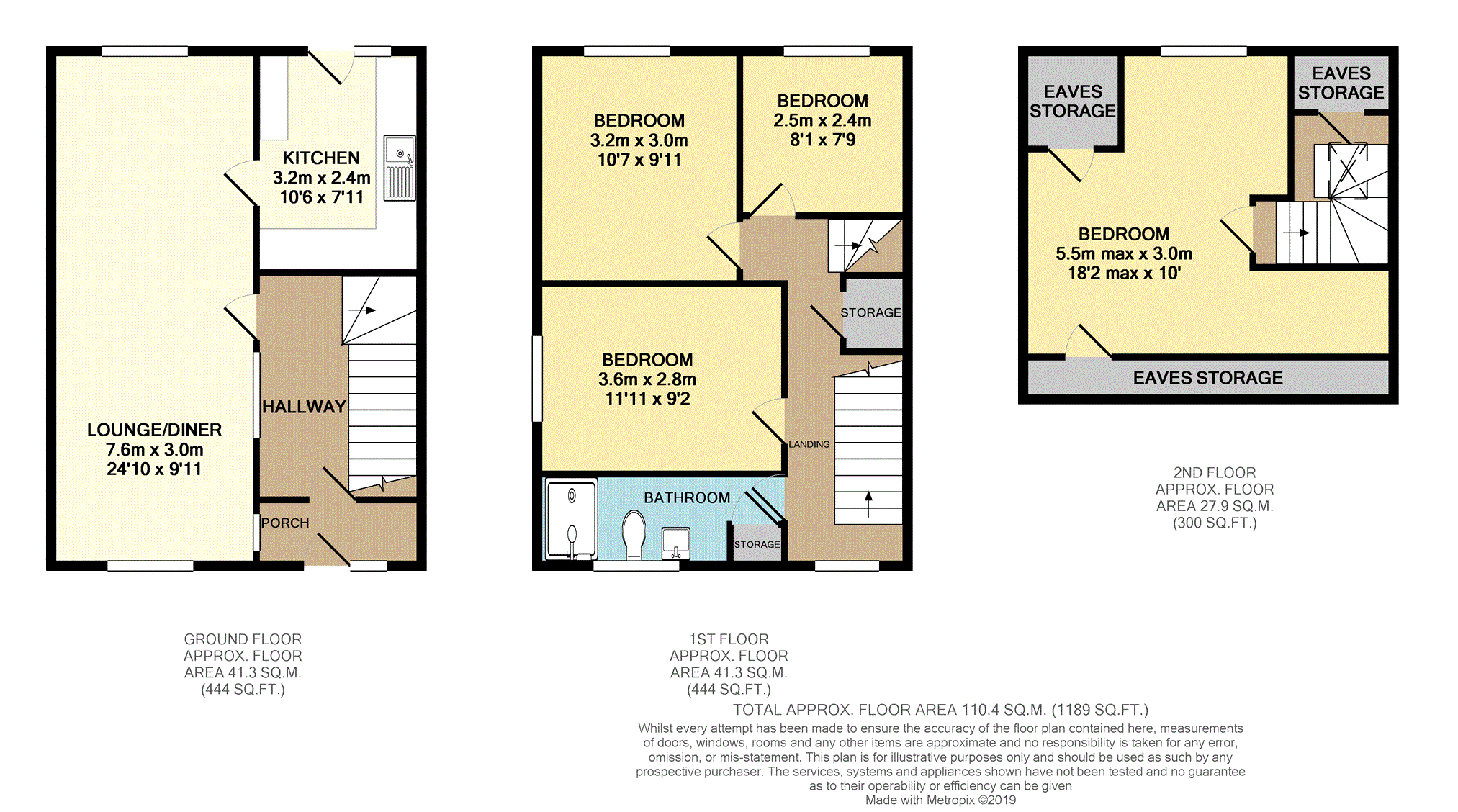Semi-detached house for sale in Wilmslow SK9, 4 Bedroom
Quick Summary
- Property Type:
- Semi-detached house
- Status:
- For sale
- Price
- £ 400,000
- Beds:
- 4
- Baths:
- 1
- Recepts:
- 2
- County
- Cheshire
- Town
- Wilmslow
- Outcode
- SK9
- Location
- Newlands Drive, Wilmslow SK9
- Marketed By:
- Purplebricks, Head Office
- Posted
- 2019-05-15
- SK9 Rating:
- More Info?
- Please contact Purplebricks, Head Office on 024 7511 8874 or Request Details
Property Description
A four bedroom semi-detached property on a popular South Wilmslow road with a 200 ft rear garden and located within the catchment of Ashdene Primary School. The internal accommodation comprises briefly; porch, entrance hallway, lounge/dining room and kitchen. To the first floor there are three bedrooms and a refitted bathroom with white suite. On the second floor there is a converter loft making up the forth bedroom. Externally to the front of the property there is a lawned garden with driveway to the side that leads down to detached garage. The rear garden is 200ft long with a large central lawn and patio seating area. Viewing is highly recommended for this fantastic home and it is being sold with no onward chain!
Porch
The property is entered via a wooden front door with glazed inserts and glazed window to side. Radiator, under stairs storage cupboard and door leading into hallway.
Hallway
Stairs to the first floor, radiator and door into lounge.
Lounge/Dining Room
24'10" X 9'11"
double glazed window to front aspect, ceiling cornice, strip wooden flooring, TV point, telephone point. Wall mounted gas fire and opening through into dining area with double glazed window to rear aspect, see you in colonies, strip wooden flooring and radiator.
Kitchen
10'6" X 7'11"
Fitted with low level units with worktops over and matching eye level units. Stainless steel drainer sink with mixer tap, part tiled walls, space for gas cooker. Space and plumbing for freestanding fridge freezer, dishwasher, washing machine and tumble dryer. Wall mounted gas combination boiler, uPVC double glazed door to rear garden with double glazed side window.
First Floor Landing
Wooden banister with handrail, double glazed window to front aspect, built-in storage cupboard and stairs to the second floor.
Bedroom One
10'7" X 9'11"
Double glazed window to rear aspect, TV point and radiator.
Bedroom Two
12'0" X 9'2"
Double glazed window to side aspect and radiator.
Bedroom Three
8'1" X 7'9"
Double glazed window to rear aspect, TV point and radiator.
Bathroom
Refitted bathroom with three piece white suite comprising: Low level WC, pedestal wash hand basin with mixer tap and walk in shower cubicle with thermostatic main shower and glaze shower screen. Inset stainless steel spotlight, extractor fan, fully tiled walls, tiled floor, built-in storage cupboard, electric shaver point and double glazed window to front aspect.
Bedroom Four
18'2" max X 10'0"
Double glazed window to rear aspect, radiator and two eaves storage cupboards.
Outside
To the front of the property there is a driveway that leads up to the garage. The rear garden is a wonderful size and is approximately 200ft in length. Patio seating area, large central lawn with mature trees and shrubs hanging either side. To the rear of the property there is a space for greenhouse, timber shed and compost area.
Garage
Detached garage with doors to the front.
Property Location
Marketed by Purplebricks, Head Office
Disclaimer Property descriptions and related information displayed on this page are marketing materials provided by Purplebricks, Head Office. estateagents365.uk does not warrant or accept any responsibility for the accuracy or completeness of the property descriptions or related information provided here and they do not constitute property particulars. Please contact Purplebricks, Head Office for full details and further information.


