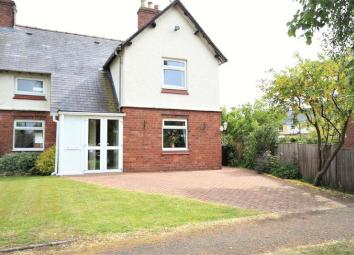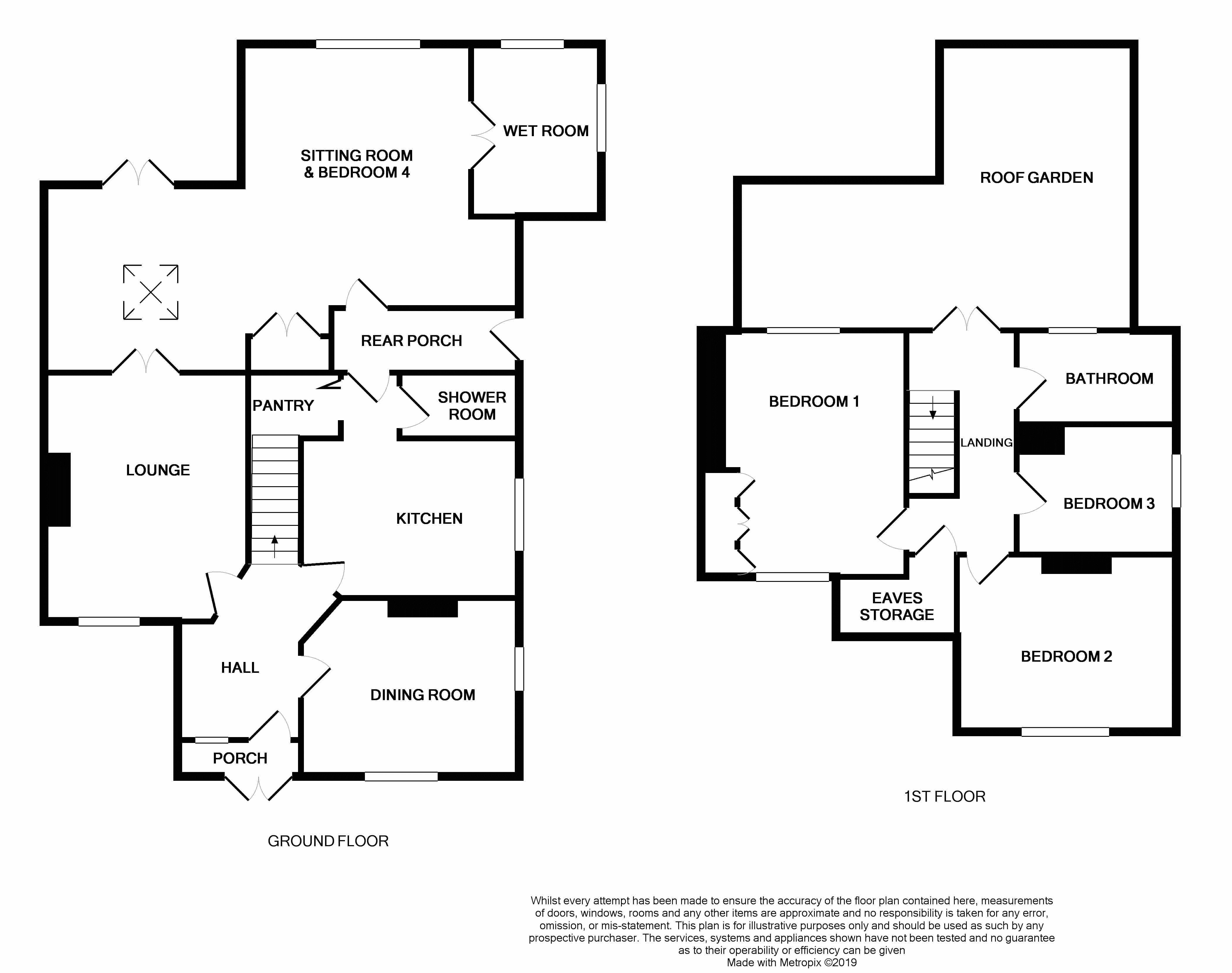Semi-detached house for sale in Whitchurch SY13, 4 Bedroom
Quick Summary
- Property Type:
- Semi-detached house
- Status:
- For sale
- Price
- £ 199,950
- Beds:
- 4
- Baths:
- 3
- Recepts:
- 3
- County
- Shropshire
- Town
- Whitchurch
- Outcode
- SY13
- Location
- Alkington Gardens, Whitchurch SY13
- Marketed By:
- AJ Reid Independent Estate Agents Ltd
- Posted
- 2019-05-13
- SY13 Rating:
- More Info?
- Please contact AJ Reid Independent Estate Agents Ltd on 01948 534983 or Request Details
Property Description
It's easy to judge a book by its cover. We all do it. It's not right and it's not always fair, but it happens.
Take 11 Alkington Gardens for example.....
From the front, what appears to be a straightforward mature semi detached house has in fact been substantially extended at the rear, so that it now has the benefit of a useful ground floor annexe/studio with roof garden above.
Not only is the house larger than one would initially expect, but the plot that it sits on is generous too.
You can see why it would therefore appeal to families; possibly 2 generations who want to live under the same roof. Alternatively, you could just choose to indulge your own lifestyle such as creating a gym/games room/art studio. Whatever, your choice, you are unlikely to be short of space!
The current owner has ensured that the property is spotlessly presented, hence we will ask you to remove your shoes when going upstairs. There is the benefit of a refitted kitchen and a downstairs WC/shower room as well as an annexe, complete with its own wet room.
Upstairs, windows from the galleried landing provide access onto the roof garden there are 3 good sized bedrooms and a bathroom.
The house is set back from the road by a deep lawned green and the neatly tended rear garden has an ornamental pond and off-road car parking space.
Location wise, you can walk down the road into town without the need to take the car. To many, this will be town living at its very best!
Ground Floor
Enclosed Entrance Porch
UPVC double glazed doors.
Spacious Entrance Hall (8' 1'' x 6' 8'' (2.46m x 2.03m))
Irregular shaped room, ceramic tiled floor, front facing uPVC double glazed internal window, radiator and staircase to first floor.
Lounge (14' 2'' x 11' 5'' (4.31m x 3.48m))
Front facing uPVC double glazed window, 2 radiators and uPVC double glazed double doors leading to annexe/studio.
Dining Room (11' 10'' x 9' 11'' (3.60m x 3.02m))
Irregular shaped room, front and side facing uPVC double glazed windows, ceramic tiled floor, picture rail and double radiator.
Kitchen (11' 10'' x 8' 7'' (3.60m x 2.61m))
Refitted Stainless steel sink and drainer inset in rolltop working surfaces with drawers, cupboards and plumbing for washing machine below, 4 ring electric ceramic hob with electric oven and grill below, glazed splashback, illuminated cooker extractor hood above, matching breakfast bar and wall cupboards, integral upright fridge/freezer, ceramic tiled floor, side facing uPVC double glazed window and radiator.
Inner Lobby
Ceramic tiled floor.
Walk-In Pantry (5' 0'' x 4' 0'' (1.52m x 1.22m))
Wall shelves, ceramic tiled floor and rolltop working surface with storage below.
Shower Room (6' 10'' x 3' 5'' (2.08m x 1.04m))
White suite comprising shower cubilcle with electric shower unit, wash hand basin and close coupled WC. Fully tiled walls, ceramic tiled floor, extractor fan, wall mounted electric fan heater and recessed ceiling spotlights.
Rear Porch (10' 1'' x 3' 7'' (3.07m x 1.09m))
Side facing uPVC double glazed external door, ceramic tiled floor and recessed ceiling.
Open Plan Studio/Annexe. Comprising:
Bedroom Area & Sitting Room (16' 1'' x 12' 10'' (4.90m x 3.91m))
Plus 10' 7" x 10' 4" (3.22m x 3.15m) Ceramic tiled floor, recessed ceiling spotlights, rear facing uPVC doule glazed window, uPVC double glazed french double doors leading to rear garden, study area with solid wooden shelves, Velux double glazed roof skylight window and double swinging doors leading to: -
Wet Room (9' 7'' x 7' 3'' (2.92m x 2.21m))
White fittings comprising wash hand basin and close coupled WC. Mains mixer shower, fully tiled walls and ceramic tiled floor, rear and side facing uPVC double glazed windows, shaver socket and recessed ceiling spotlights
First Floor
Landing
Double rear facing uPVC double glazed windows/fire escape doors leading onto the roof garden. Built-in cupboard and loft access hatch.
Bedroom 1 (14' 2'' x 10' 5'' (4.31m x 3.17m))
Front and rear facing uPVC double glazed windows, range of louvre door fitted wardrobes and overhead storage cupboards. Double radiator.
Bedroom 2 (11' 11'' x 8' 9'' (3.63m x 2.66m))
Front facing uPVC double glazed window, built-in storage cupboard and double radiator.
Bedroom 3 (8' 11'' x 7' 3'' (2.72m x 2.21m))
Side facing uPVC double glazed window and radiator.
Bathroom (8' 11'' x 4' 10'' (2.72m x 1.47m))
White suite comprising panelled bath, pedestal wash hand basin and close coupled WC. Rear facing uPVC double glazed window, part tiled walls and radiator.
Outside
Block paved main entrance and side path.
Lawned front garden with side shrubbery and ornamental tree.
Covered side porch with coach light.
Large enclosed rear garden laid to lawn with ornamental pond, privet hedge, timber garden shed, raised block paved patio and path. Rear vehicular access via double timber gates provides secure off-road parking within the garden.
Services
Mains water, gas, electricity and drainage.
Central Heating
Gas fired boiler supplying radiators and hot water.
Legislation Requirement
To ensure compliance with the latest Anti-Money Laundering regulations, buyers will be asked to produce identification documents prior to the issue of sale confirmation.
Directions
From High Street Whitchurch, turn left at the mini roundabout into Yardington. At the next mini roundabout turn left into Newtown, continuing straight on at the next mini roundabout down Castle Hill, which follows into Watergate Street and up Dodington. Turn right into Rosemary Lane, left into Kingsway and just after the second left into Queensway, the property is located on the left hand side, set back by a deep lawned green with mature tree.
Property Location
Marketed by AJ Reid Independent Estate Agents Ltd
Disclaimer Property descriptions and related information displayed on this page are marketing materials provided by AJ Reid Independent Estate Agents Ltd. estateagents365.uk does not warrant or accept any responsibility for the accuracy or completeness of the property descriptions or related information provided here and they do not constitute property particulars. Please contact AJ Reid Independent Estate Agents Ltd for full details and further information.


