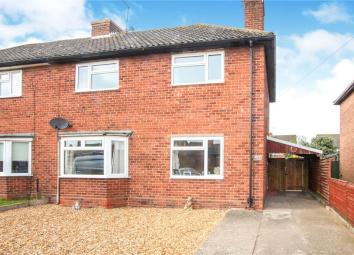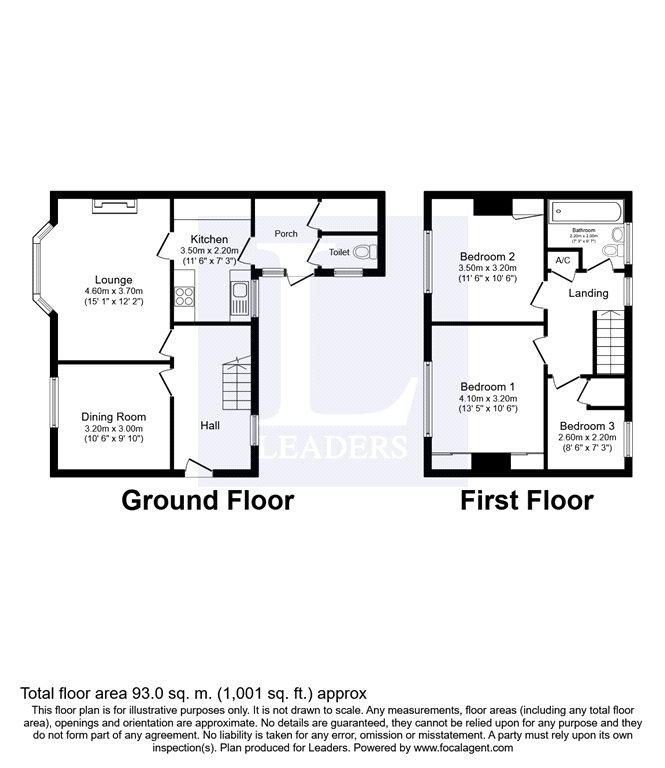Semi-detached house for sale in Whitchurch SY13, 3 Bedroom
Quick Summary
- Property Type:
- Semi-detached house
- Status:
- For sale
- Price
- £ 155,000
- Beds:
- 3
- Baths:
- 1
- Recepts:
- 2
- County
- Shropshire
- Town
- Whitchurch
- Outcode
- SY13
- Location
- Wrexham Road, Whitchurch, Shropshire SY13
- Marketed By:
- Leaders - Hanley Sles
- Posted
- 2019-05-14
- SY13 Rating:
- More Info?
- Please contact Leaders - Hanley Sles on 01782 966709 or Request Details
Property Description
Spacious rooms? Large garden? Recently modernised? Close to the town centre? If any or all of these things are on your wish list then look no further as this property has everything you will need!
Situated a short walk from Whitchurch town centre and ideally placed with easy access to the commuter links to the wider area plus the local schools this family home has much to offer. Boasting a program of updating work including a new kitchen, there is little to do for any new owners making it ideal for anyone young families looking to take advantage of the generous gardens and superb location.
In brief the property comprises; a large lounge, separate dining room, modern kitchen, rear porch with ground floor WC, two double bedrooms and a large single, plus a family bathroom completes the property.
Externally there is ample off road parking to the front plus gated access to the large rear garden.
To arrange a viewing or for more information please call Leaders at your earliest convenience!
Ground Floor
Lounge
Double glazed bay window to the side, laminate flooring and an electric feature fireplace.
Dining Room
Double glazed window to the side and laminate flooring.
Kitchen
Double glazed window to the rear, tiled flooring, range of wall and base units with tiled splash backs, bowl and a half sink unit, space and plumbing for washing machine, fridge/freezer and oven.
First Floor
Bedroom One
Double glazed window to the side plus fitted wardrobes.
Bedroom Two
Double glazed window to the side plus built in storage.
Bedroom Three
Double glazed window to the side plus built in storage.
Bathroom
Double glazed window to the side, partially tiled walls, low level WC, panelled bath with shower over, and a pedestal sink.
Outside
To the front of the property there is off road parking leading to the side of the house with a low maintenance gravelled front garden. Accessed via a gate to the side there is a large rear garden with a paved patio area.
Staff Member Disclaimer
Please be aware that the seller of this property is a Leaders staff member.
Property Location
Marketed by Leaders - Hanley Sles
Disclaimer Property descriptions and related information displayed on this page are marketing materials provided by Leaders - Hanley Sles. estateagents365.uk does not warrant or accept any responsibility for the accuracy or completeness of the property descriptions or related information provided here and they do not constitute property particulars. Please contact Leaders - Hanley Sles for full details and further information.


